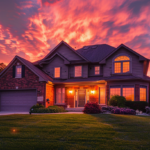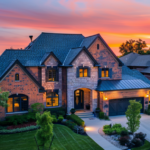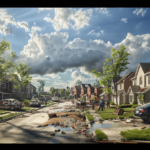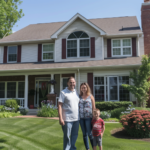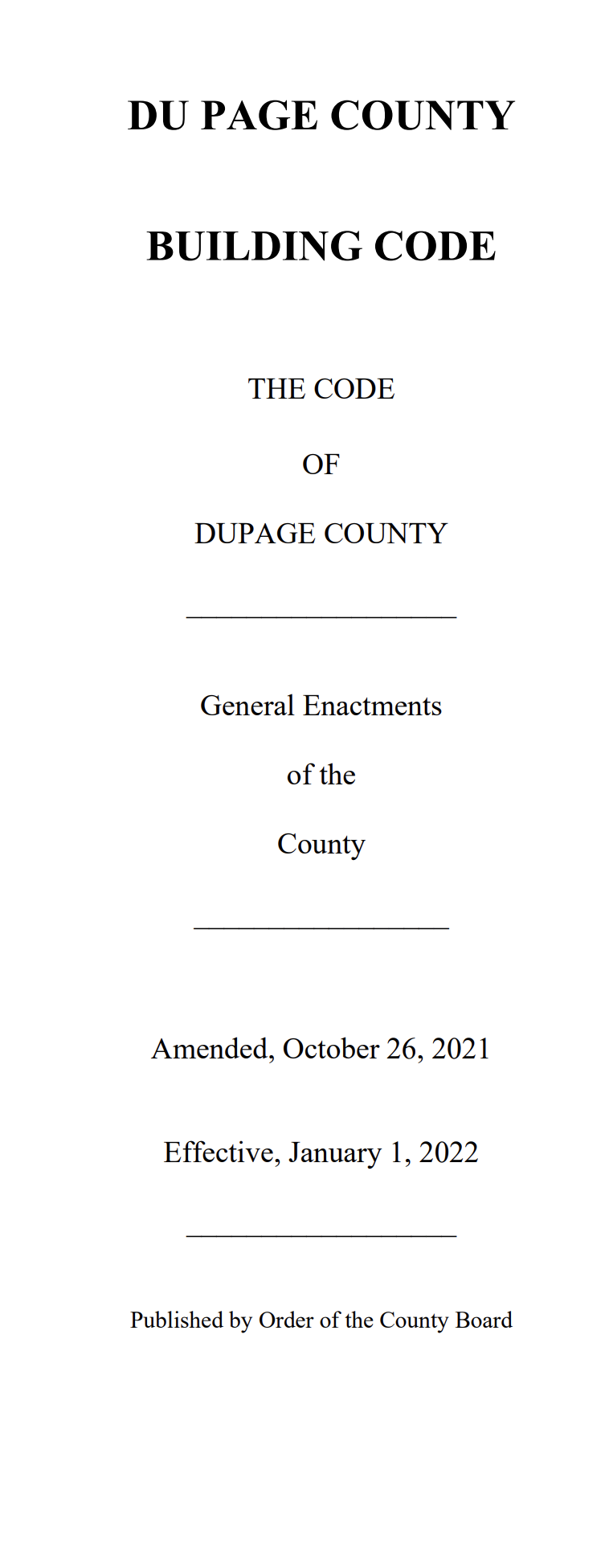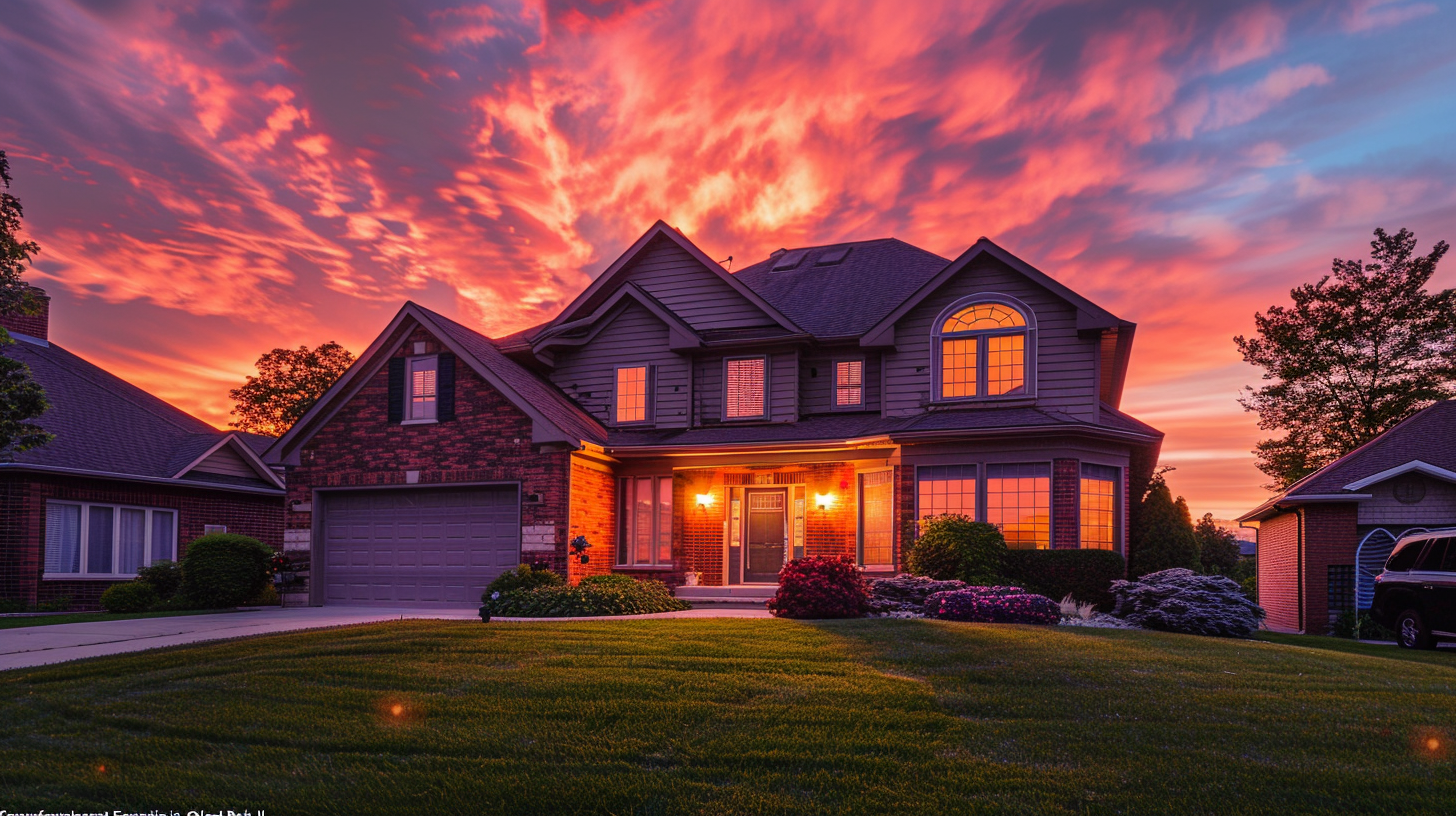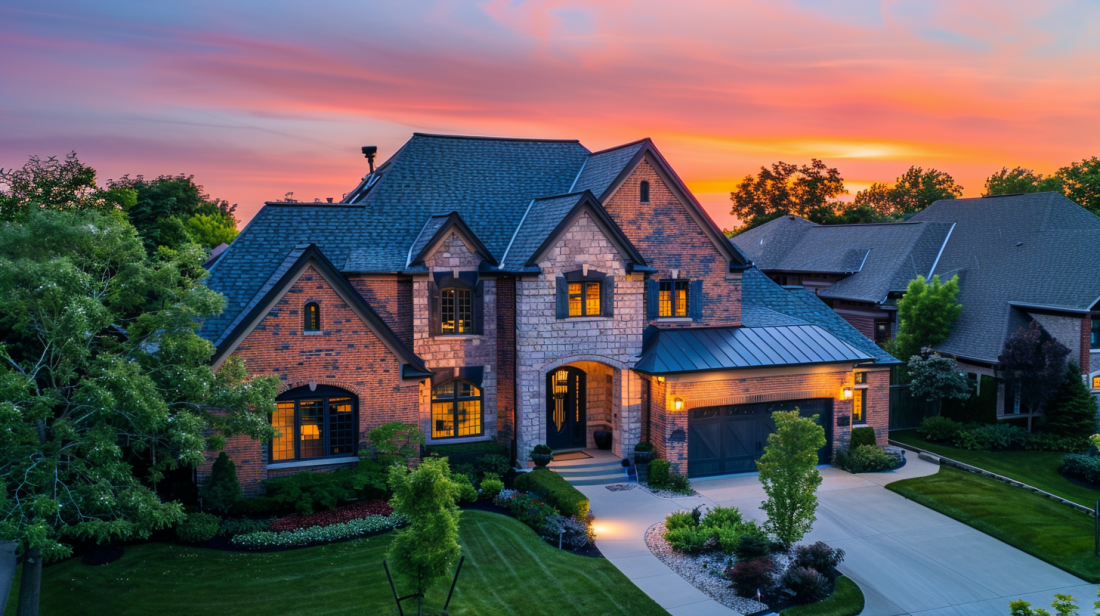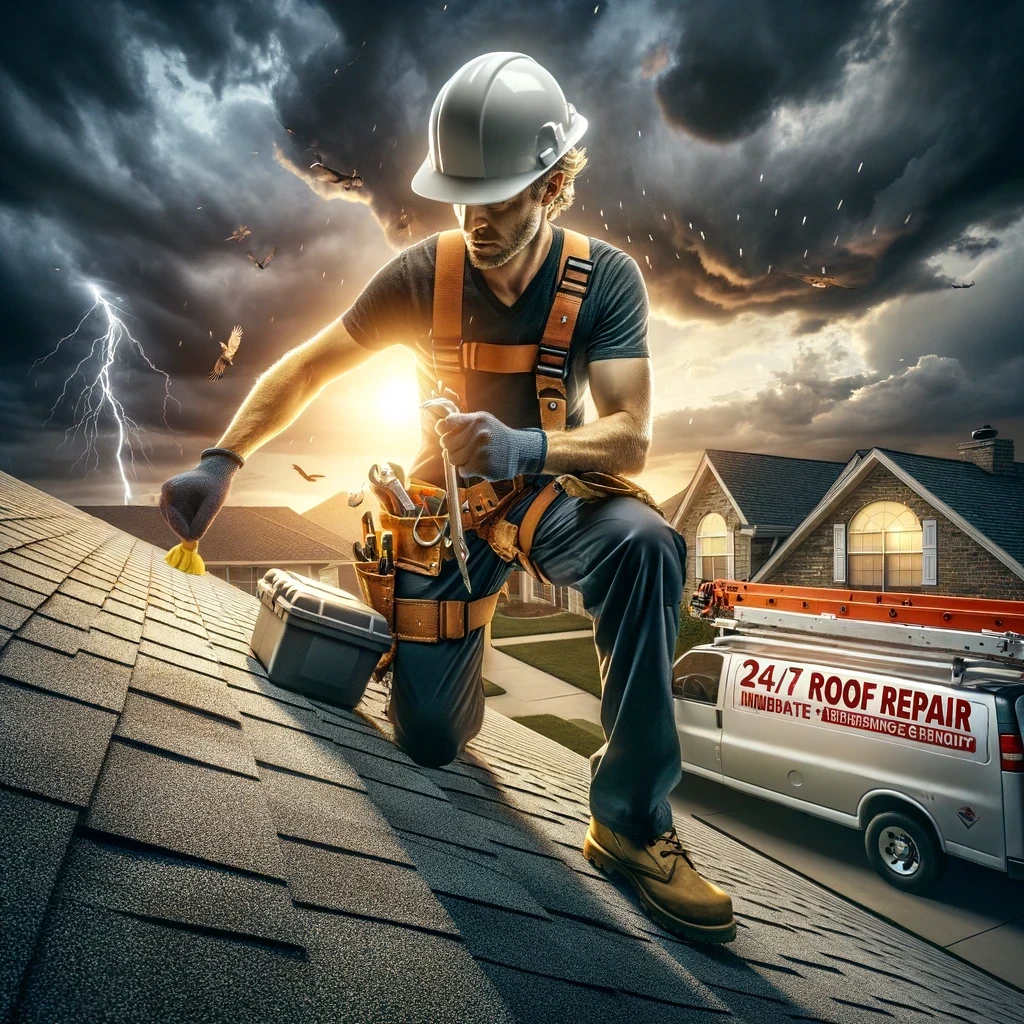Welcome to the Allied Emergency Services blog, your go-to resource for all things related to home improvement and building codes. In this article, we will delve into the DuPage County Building Code and specifically focus on the important provisions concerning roof sheathing. Understanding these guidelines is crucial for homeowners and contractors alike, as they ensure the structural integrity and resilience of your roofing system. Let’s explore the requirements and recommendations provided by the code, enabling you to navigate the construction process with confidence.
Building Code Overview
The DuPage County Building Code encompasses various articles and sections that establish minimum requirements for construction projects. Specifically, we will focus on Art. III, which outlines the regulations for minimum construction requirements. Within this section, Subsection J addresses roof sheathing and its related specifications.
Section 8-307: Wood Construction – Roof Sheathing
When it comes to roof sheathing, the DuPage County Building Code offers specific guidelines to ensure the use of appropriate materials, thicknesses, and installation methods. Let’s explore some of the key provisions:
- Plywood or Approved Equivalent: a. Plywood may be used under any roofing material. b. Minimum Thickness: One-half inch (1/2″) rated for roof framing at sixteen inches (16″) on center. All one-half (1/2″) sheathing must have panel edge clips (H clips), with a minimum of two (2) equally spaced on the board. c. For roof framing at twenty-four inches (24″) on center, five-eighths inch (5/8″) thick sheathing should be used. Exception: Plywood thickness for slate, tile, or cement shingles should adhere to the manufacturer’s specifications.
- Installation Considerations: a. When using wood shingles, apply one inch (1″) by two inches (2″) nailing strips over plywood less than one-half inch (1/2″) thick, spaced according to shingle exposure. b. Protect exposed edges of sheathing along eaves and rake of the roof with moldings or sheet metal flashing. Flashing along eaves can be integrated with gutters, or alternatively, it should be formed to provide a drip.
- Materials and Limitations: a. Fiberboard is not acceptable for roof sheathing. b. Engineered board may be used when installed strictly in accordance with the manufacturer’s specifications and approved by the Building Official. c. Engineered board thickness should meet or exceed the minimum thickness requirements specified for plywood or its rated equivalent.
- Installation and Fastening: a. Plywood or engineered board sheathing should not exceed the span markings stamped on the material. b. Nail securely to rafters using 6d nails for one-half inch (1/2″) thickness and less, and 8d nails for five-eighths inch (5/8″) thickness and greater. c. Maintain a nail spacing of six inches (6″) on center at edges and twelve inches (12″) on center at intermediate supports.
Section 8-103.3: Alterations or Repairs
In addition to roof sheathing, the code also addresses alterations or repairs to existing buildings or structures. Here are the important considerations outlined in the code:
- Commercial: a. Alterations and/or repairs that affect twenty-five percent (25%) or more of the floor area of the existing structure, as determined by the Building Official. b. Projects that involve increasing or decreasing the number of tenant spaces in a building. c. Any change in use group. d. Changes in the operations of a use group that pose a greater risk to life-safety.
- One and Two-family Dwellings: a. When remodeling, altering, or demolishing fifty percent (50%) or more of the existing floor area or increasing the square footage of the structure by fifty percent (50%) or more, the entire structure must be constructed as new construction, meeting all the requirements set forth in the code. b. If fifty percent (50%) or more of the existing roofing or siding on the exterior is damaged, the entire exterior must be constructed as new construction, as determined by the Building Official.
Adhering to the DuPage County Building Code is essential for any construction project in the area. When it comes to roof sheathing, following the specified guidelines ensures the structural stability and longevity of your roofing system. By using approved materials, proper installation techniques, and complying with the code’s provisions, you can enhance the safety and resilience of your property.
If you require assistance with understanding or implementing the DuPage County Building Code for your roofing project, Allied Emergency Services is here to help. Our experienced team of professionals specializes in roofing, siding, windows, and more. Visit our website at www.alliedemergencyservices.com to learn more about our services and how we can assist you in achieving compliance with local building codes.
Remember, by prioritizing adherence to the DuPage County Building Code, you not only safeguard your property but also contribute to the overall safety and well-being of your community.
#DuPageCounty #BuildingCode #RoofSheathing #ConstructionGuidelines #HomeImprovement #AlliedEmergencyServices #HomeRenovation #BuildingStandards #BuildingSafety #ConstructionCodes #BuildingMaterials #ResidentialConstruction #BuildingInspections #CodeCompliance #ConstructionGuidelines #PropertyMaintenance #BuildingPermits #BuildingRegulations #ConstructionStandards #BuildingUpgrades #BuildingRenovation #HomeImprovementTips #ConstructionAdvice #RoofingTips #SidingInstallation #WindowReplacement #HomeRepair
