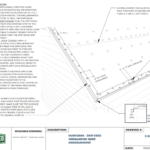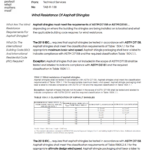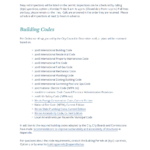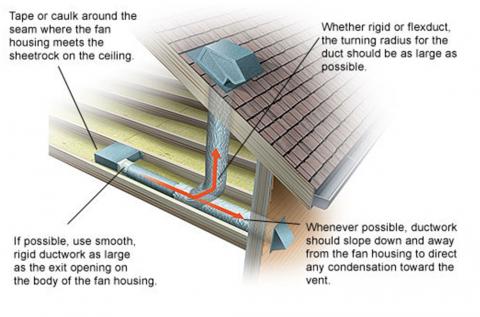When it comes to the comfort and well-being of your home, the air you breathe plays a vital role. Indoor air quality isn’t just about having a cozy living space; it’s about creating an environment where you and your loved ones can thrive. One essential aspect of maintaining healthy indoor air is ensuring proper mechanical ventilation.
In this comprehensive guide, we’ll dive deep into the world of mechanical ventilation systems for homes. Whether you’re a homeowner looking to enhance your indoor air quality or a professional in the construction and renovation industry seeking to meet compliance standards, this guide has you covered.
Scope
- Install an exhaust fan in the bathroom to exhaust steam to the outdoors.
- Install the fan to vent outdoors, not into an attic, crawlspace, or space between floors.
- Choose a duct with the diameter specified by the fan manufacturer.
- Install the duct with the most direct route to the outside with as few bends as possible.
- Seal all seams and around ceiling and wall or roof penetrations with mastic or spray foam. Flash exterior surfaces as needed.
- Install a fan that meets Rater-measured airflow codes and standards for local exhaust; meet whole-house ventilation requirements if the bath fan is used for whole-house mechanical ventilation.
Description
- Regardless of what kind of ventilation system you have for the rest of the house, exhaust fans are recommended in the bathrooms to provide local exhaust to remove excess moisture, cleaning chemical fumes, etc.
- The fan should be ducted to exhaust outside of the home, not into the attic. Operable windows are a nice feature but they should not be relied on for consistent bathroom ventilation.
- Bathroom fans can be run intermittently (occupant controlled) or continuously; some fan models have multiple speed settings and can be used for either.
- To fulfill the local exhaust airflow requirements of ASHRAE 62.2 and the International Residential Code (IRC 2015, Section M1507), bathroom fans should have a mechanical exhaust capacity of 50 cfm for intermittent operation or ≥ 20 cfm of ventilation when operated continuously.
- Select fans that are ENERGY STAR rated, and have low sound ratings and low power draw.
- Although a single-point exhaust fan such as a bathroom fan could be used to provide code-required whole-house ventilation, this strategy is not recommended.
How to Install Bathroom Exhaust Fans
- Determine the appropriate fan size for your application. For a continuous rate of ≥ 20 cfm, ENERGY STAR recommends selecting a fan that provides more than 50 cfm to pull the required amount.
- Install the fan in the bathroom ceiling in accordance with the manufacturer’s instructions. The fan’s exhaust port should point in the direction of the termination point.
- Connect the exhaust duct to the fan port with mechanical fasteners and/or mastic. Choose a smooth-surfaced duct such as galvanized sheet metal or PVC that is the size specified by the manufacturer.
- Vent the fan exhaust directly to the outside, not into an attic or crawlspace. The duct should be supported so that it hangs as straight as possible and positioned so that it has as few bends as possible.
- Seal seams with mastic or metal tape. To minimize condensation, insulate the duct.
- Locate the exhaust duct outlet vent at the exterior of the home at least 10 ft from any air inlet. The wall cap should include a damper that closes when the fan is not exhausting.
- Cover the fan housing with an insulated, airtight box made from rigid foam. Tape the seams with housewrap tape. Use caulk or spray foam to seal the box to the ceiling drywall and to seal around the exhaust pipe.
Ensuring Success
- Visually inspect the fan for proper installation, ensuring that it exhausts outside, not into the attic, and that any openings made in the ceiling for the fan or exhaust duct are properly air sealed.
- Check the sone rating; ASHRAE 62.2 requires 3 sones or less for intermittent (occupant-controlled) kitchen or bath exhaust fans or 1.0 sone or less for continuous fans.
- A certified energy rater will test the fan’s operation to determine the flow rate using a powered flow hood, an airflow resistance device, or a passive flow hood using test procedures described in ANSI/RESNET/ICC 380-2016 Section 5.1.
Compliance with Codes and Standards
ENERGY STAR Single-Family New Homes, Version 3/3.1 (Rev. 11):
- Section 7.4: System fan rated ≤ 3 sones if intermittent and ≤ 1 sone if continuous, or exempted.
ASHRAE Standard 62.2-2010:
- Section 8.2: Continuous bathroom local mechanical exhaust fans shall be rated for sound at no less than the airflow rate.
- Section 8.1: Intermittent bathroom and both intermittent and continuous kitchen local mechanical exhaust fans are recommended, but not required, to be rated for sound at no less than the airflow rate.
2009 International Energy Conservation Code (IECC):
- Section 403.5: Mechanical ventilation (Mandatory). Automatic or gravity dampers are installed on all outdoor air intakes and exhausts.
2012, 2015, 2018, and 2021 IECC:
- Section R403.5 (R403.6 in 2015, 2018, and 2021 IECC): Mechanical ventilation shall meet the requirements of the International Residential Code or the International Mechanical Code.
- Table R403.5.1 (R403.6.1 in 2015 and 2018 IECC and R403.6.2 in 2021 IECC): Whole-dwelling Mechanical Ventilation System Fan Efficacy.
2009 International Residential Code (IRC):
- Section M1507.3: Ventilation rate. Bathrooms – toilet rooms should have mechanical exhaust capacity of at least 50 cfm intermittent or 20 cfm continuous.
2012, 2015, 2018, and 2021 IRC:
- Section M1507.2 (M1505.2 in 2018 and 2021 IRC): Exhaust air from bathrooms and toilet rooms shall not be recirculated within a residence or to another dwelling unit. It should be exhausted directly outdoors.
- Section M1507.3.1 (M1505.4.1 in 2018 and 2021 IRC): The whole-house mechanical ventilation system shall consist of one or more supply or exhaust fans, or a combination of such and associated ducts and controls.
- Section M1507.4 (M1505.4.4 in 2018 and 2021 IRC): Local exhaust rates. Bathrooms and toilet rooms should have mechanical exhaust capacity of at least 50 cfm intermittent or 20 cfm continuous.
As we conclude this comprehensive guide, remember that your home is more than just walls and roofs; it’s the place where memories are made, and your family’s well-being is nurtured. By prioritizing proper mechanical ventilation, you’re taking a proactive step towards a healthier, happier life.
For immediate service or consultation, you may contact us at Allied Emergency Services, INC.
Contact Information:
- Phone: 1-800-792-0212
- Email: Info@AlliedEmergencyServices.com
- Location: Serving Illinois, Wisconsin, and Indiana with a focus on the greater Chicago area.
If you require immediate assistance or have specific questions, our human support is readily available to help you.
Disclaimer: This article is intended for informational purposes only. For professional advice, consult experts in the field.






