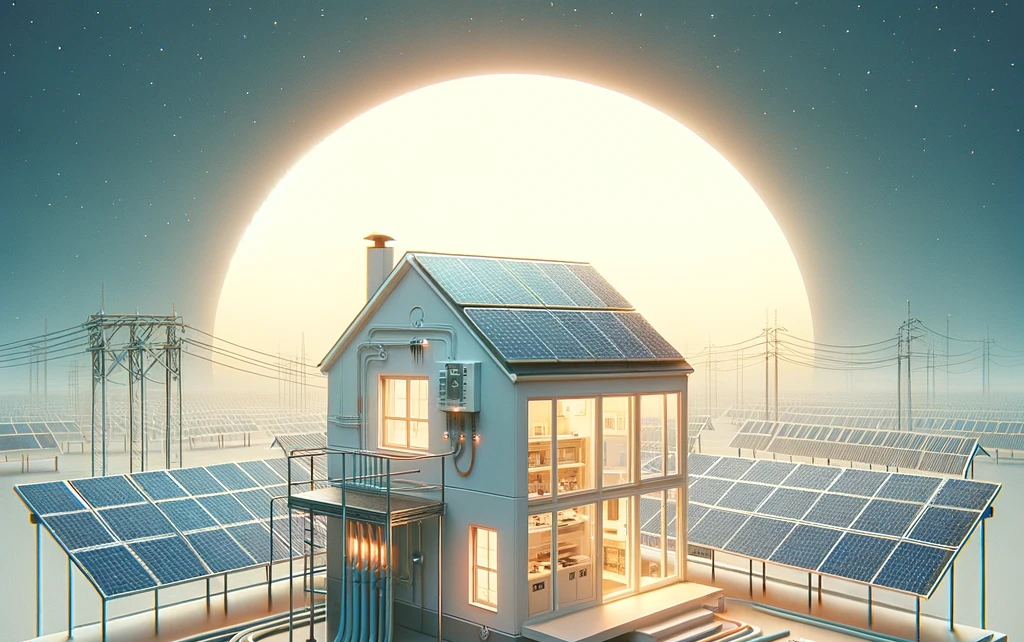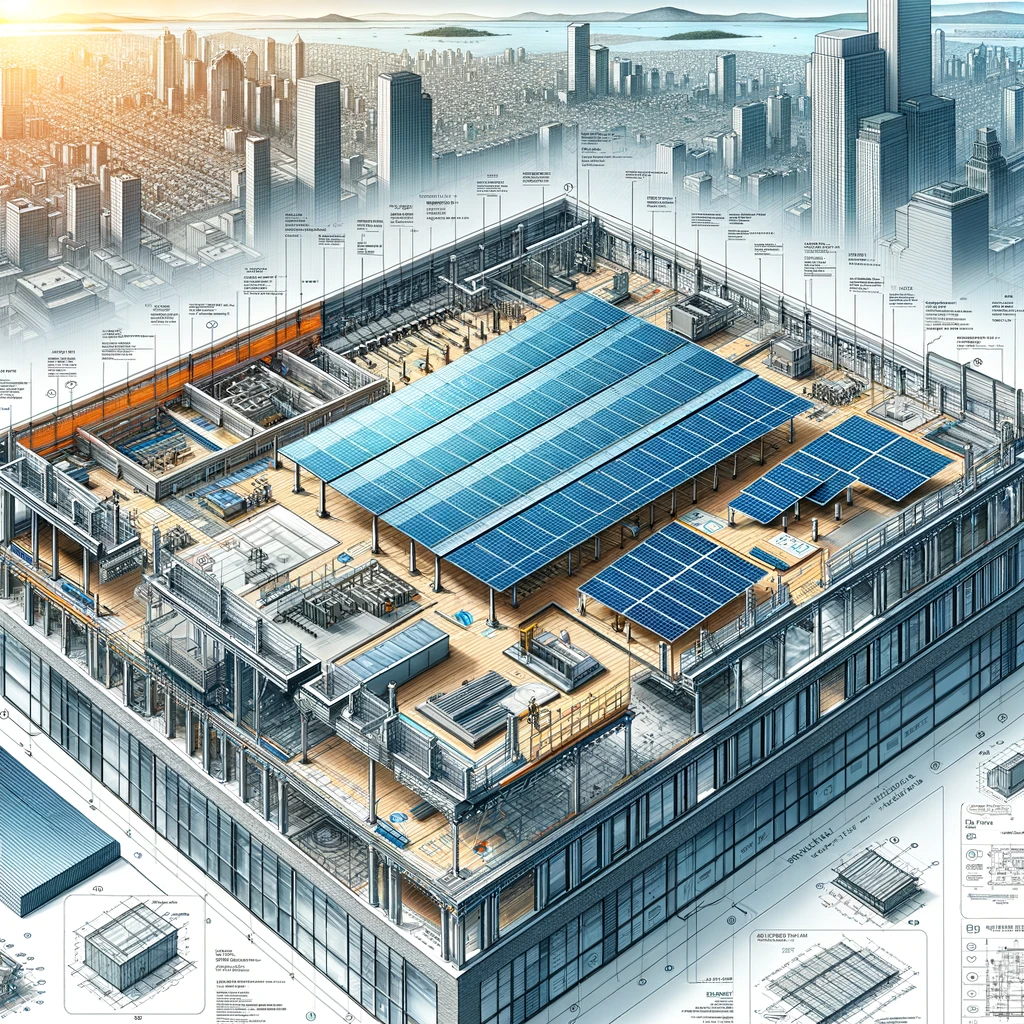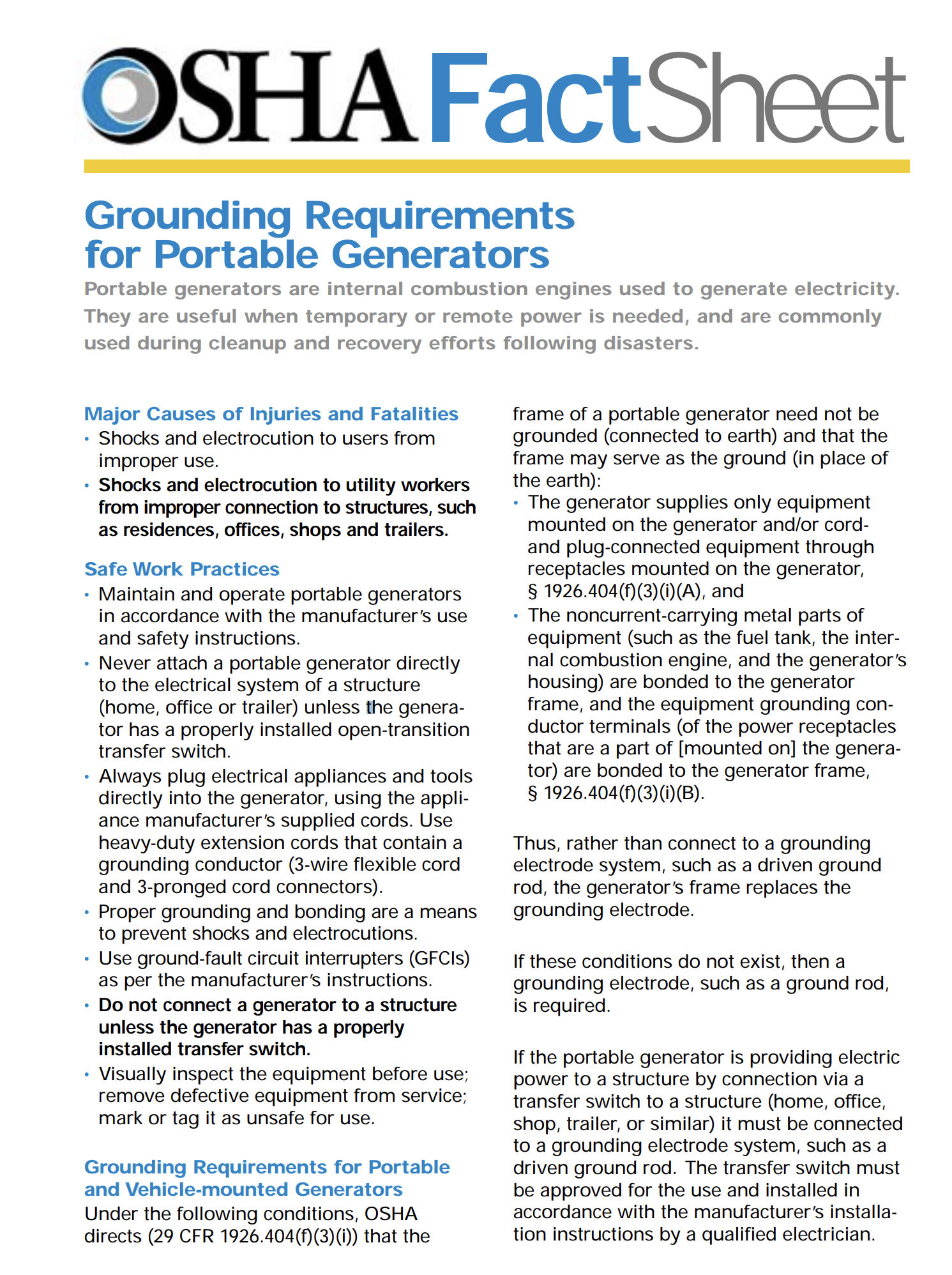If you’re considering adding a solar photovoltaic (PV) system to your home in the future, it’s crucial to plan for it during construction. One essential aspect is installing wiring conduits to ensure a smooth and efficient setup. Here’s a detailed guide:
Scope:
- During construction, add a 1-inch metal conduit from the Photovoltaic array to the designated inverter location.
- Add a second 1-inch metal conduit from the inverter location to the electrical service panel.
Description:
- Conduits protect wiring from the PV array to the inverter and from the inverter to the electrical service panel.
- Label both ends of the conduit clearly, especially if you plan to install the PV system later.
- In areas with environmental concerns, seal or cap the stub outs to prevent contamination.
How to Install Wiring Conduit for a Future Solar PV System:
- Designate a location for the solar PV system on the roof.
- Install a 1-inch metal conduit from the attic to the future inverter location, starting about 6 inches above the finished insulation depth below the designated array location.
- Ensure the attic conduit location provides at least 18 inches of space below the roof deck and is easily accessible.
- Minimize the overall conduit length by running it efficiently.
- Avoid more than three 90-degree turns or provide accessible pull boxes as required by the National Electric Code.
- Terminate the conduit at the bottom edge of a 4 ft x 4 ft plywood area designated for a future inverter. Optionally, terminate into a flush mount junction or pull box.
- Install a 1-inch metal conduit from the designated inverter location to the electrical service panel.
- Consider including a pull line in the conduit for easier future wiring.
- Cap and label both ends of both conduit runs as “Renewable Energy Ready Home – Solar Photovoltaic Wiring Conduit.”
Ensuring Success:
- Plan for adequate utility room size and location for solar components early in the house design.
- Confirm local code requirements and regulations.
- Protect PV system components from moisture, high temperatures, and direct sunlight. Ensure proper ventilation and temperature control in the utility room.
Compliance with Codes and Standards
DOE Zero Energy Ready Home (Revision 07):
- Exhibit 1 Mandatory Requirements.
- Item 1: Certified under the ENERGY STAR Qualified Homes Program or the ENERGY STAR Multifamily New Construction Program.
- Item 7: Provisions of the DOE Zero Energy Ready Home PV-Ready Checklist are Completed.
DOE Zero Energy Ready Home PV-Ready Checklist (Revision 07):
- Install a 1” metal conduit for the DC wire run from the designated array location to the designated inverter location (cap and label both ends). (RERHPV Guide 3.2)
- Install a 1” metal conduit from designated inverter location to electrical service panel (cap and label both ends). (RERHPV Guide 3.3)
- Install and label a 4’ x 4’ plywood panel area for mounting an inverter and balance of system components. (RERHPV Guide 3.1)
- Alternative: Blocking is permitted to be used as an alternative to the 4’ x 4’ panel. The area designated for the future panel to mount PV components shall be clearly noted in the system documentation.
- Install a 70-amp dual pole circuit breaker in the electrical service panel for use by the PV system (label the service panel) (RERHPV Guide 3.4)
- Alternative: Provide a labeled slot for a double-pole breaker in the electrical service.
DOE Zero Energy Ready Home National Program Requirements Mandatory Requirement 7 (Renewable Ready):
- Location, based on zip code, has at least 5 kWh/m2/day average daily solar radiation based on annual solar insolation using PVWatts online tool, AND;
- Location does not have significant natural shading (e.g., trees, tall buildings on the south-facing roof, AND;
- Home as designed has adequate free roof area within +/-45° of true south as noted in the table below.
2009, 2012, 2015, 2018, and 2021 International Energy Conservation Code (IECC):
- Section 401.3: A permanent certificate shall be posted on or near the electrical distribution panel that lists types and efficiencies of water heating, heating, and cooling equipment, as well as insulation R values, and window U and SHGC factors.
Retrofit: 2009, 2012, 2015, 2018, and 2021 IECC:
- Section R101.4.3 (in 2009 and 2012): Additions, alterations, renovations, or repairs shall conform to the provisions of this code, without requiring the unaltered portions of the existing building to comply with this code. (See code for additional requirements and exceptions.)
- Chapter 5 (in 2015, 2018, 2021): The provisions of this chapter shall control the alteration, repair, addition, and change of occupancy of existing buildings and structures.
2009, 2012, 2015, 2018, and 2021 International Residential Code (IRC):
- M2301 Solar Energy Systems (Solar Thermal Energy Systems in 2015, 2018, and 2021 IRC) – See requirements for solar water heating systems.
Retrofit: 2009, 2012, 2015, 2018, and 2021 IRC:
- Section R102.7.1: Additions, alterations, or repairs shall conform to the provisions of this code, without requiring the unaltered portions of the existing building to comply with the requirements of this code, unless otherwise stated. (See code for additional requirements and exceptions.)
2009, 2012, 2015, 2018, and 2021 International Mechanical Code (IMC):
- Follow the requirements for solar water heating systems found in the IMC, Chapter 14, Solar Systems (Solar Thermal Systems in 2018 and 2021 IMC).
2014 National Electric Code (NEC):
- Follow the requirements for solar photovoltaic (PV) systems found in the 2014 National Electric Code (NEC), Article 690, PV Power Systems, and Article 110, Requirements for Electrical Installations.
This compliance section outlines the various codes and requirements related to the installation of wiring conduits for a solar PV system, ensuring that your installation is in line with industry standards and regulations.
This comprehensive guide will help you prepare your home for a solar PV system, ensuring a smooth and efficient installation process. For more information and compliance details, refer to the DOE Zero Energy Ready Home program requirements and local codes.
For immediate service or consultation, you may contact us at Allied Emergency Services, INC.
Contact Information:
- Phone: 1-800-792-0212
- Email: Info@AlliedEmergencyServices.com
- Location: Serving Illinois, Wisconsin, and Indiana with a focus on the greater Chicago area.
If you require immediate assistance or have specific questions, our human support is readily available to help you.
Disclaimer: This article is intended for informational purposes only. For professional advice, consult experts in the field.
![How Much Does a New Roof Cost in Illinois? [2024 Pricing Guide]](https://www.news.alliedemergencyservices.com/wp-content/uploads/2024/05/DALL·E-2024-05-07-15.14.25-A-professional-roofing-contractor-inspecting-a-roof-in-the-foreground-of-a-picturesque-suburban-neighborhood-in-Illinois.-The-contractor-is-wearing-a--150x150.webp)









