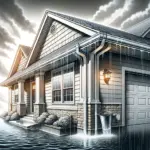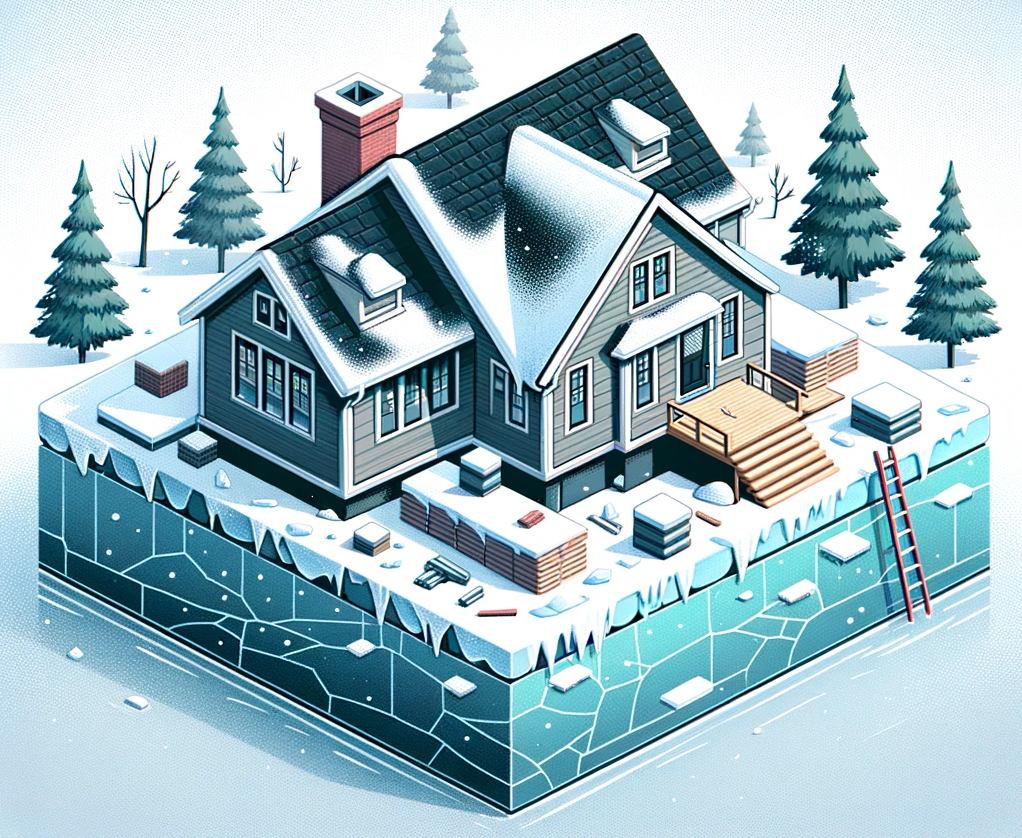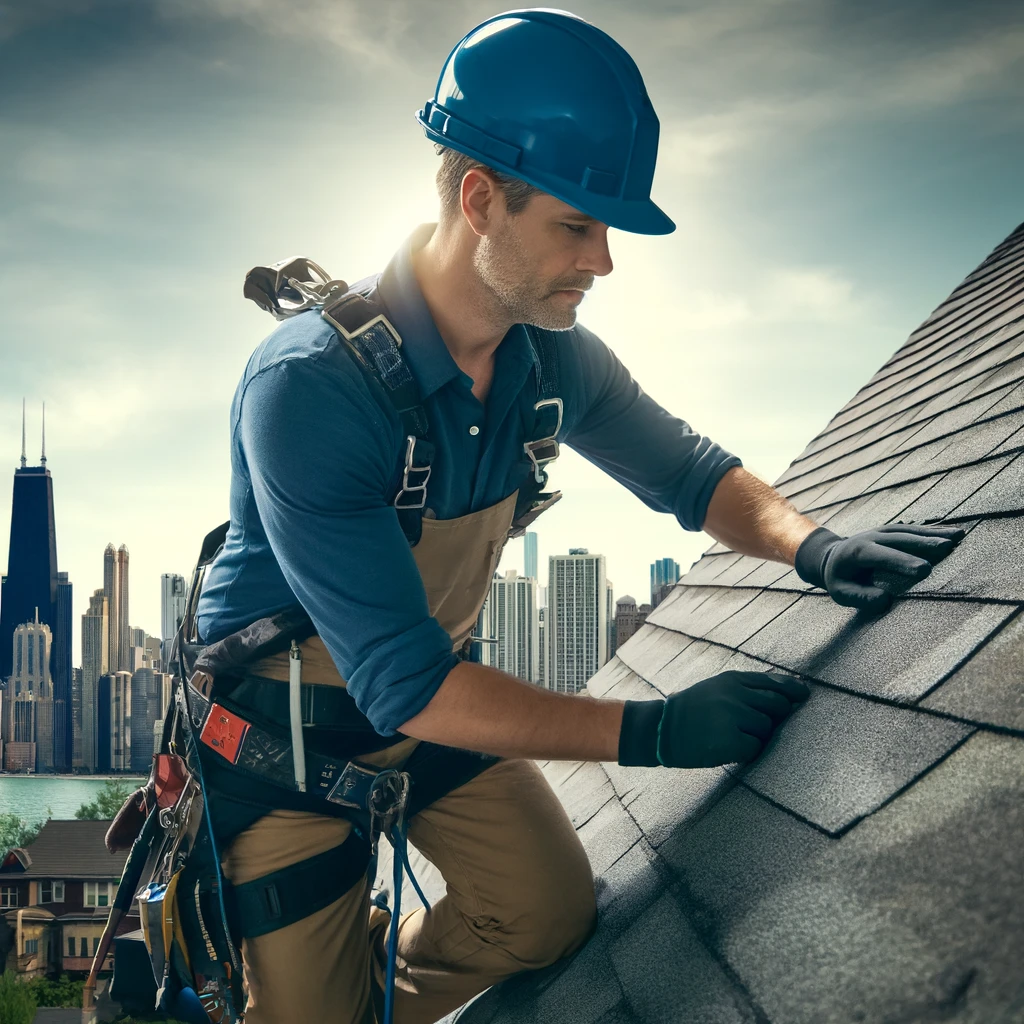Ice dams can cause significant damage to roofs and homes in cold climates. Understanding how they form and implementing the right construction techniques is crucial to prevent ice dams. This comprehensive guide will outline the scope, description, and construction strategies to minimize the likelihood of ice dam formation on roofs and attics.
Scope
- For Vented Attics:
- Thoroughly air seal and insulate the ceiling plane of a vented attic.
- For Unvented Attics:
- Air seal and insulate above the roof deck with rigid foam or insulate and air seal on the underside of the roof deck with air and vapor impermeable closed-cell spray foam.
- In Very Cold and High Snow Load Regions:
- Provide a ventilating air gap above the roof deck and any insulation over the roof deck.
- HVAC Equipment Placement:
- Avoid locating HVAC equipment in the attic. If necessary, encapsulate them in spray foam and bury them in attic ceiling insulation or insulate the attic along the roof deck for HVAC equipment.
Description
Understanding Ice Dams
- Ice dams form when snow on the roof deck melts due to escaping heat from the home, then refreezes at the roof eave.
- They can also form in valleys, around chimneys, or where snow is present and the roof deck is warmer.
- Ice dams can lead to roof leaks, structural damage, and pose risks to equipment and occupants.
Where Ice Dams Occur
- Ice dams are prevalent in regions with ground snow loads exceeding 60 lb/ft².
- Sustained freezing temperatures and snowfall contribute to ice dam formation.
- Consult local building departments for ice dam prevalence and construction methods.
Roof Designs and Ice Dam Formation
- Simplified roof designs are more effective at minimizing ice dams.
- Continuous air and thermal barriers and proper ventilation are essential.
- Unconditioned, Ventilated Attics:
- Recommended R-value is R-60 or greater.
- Eliminate heat sources in the attic.
- Compact Roofs:
- Suitable for conditioned living space or mechanical systems.
- Requires meticulous planning and execution.
Vented, Compact Roofs:
- Construct with a “vented over-roof” to prevent ice dams in heavy snowfall regions.
- Maintain proper ventilation and insulation to keep the roof deck cold.
Ventilation Guidelines for Vented Roof Systems
- Vent continuously with ridge vents.
- Maintain a 2-inch vent space.
- Balance ventilation and avoid large overhangs.
- Vent at the fascia to prevent warm air infiltration.
Air Tightness and Insulation:
- Minimal air leakage is crucial to prevent ice dams.
- Properly air seal the ceiling plane to control heat transfer.
Roof Membranes:
- Self-adhering roof protection membranes are essential in ice-dam-prone regions.
- Install around ice dam and water leakage-prone areas.
- Consider covering the entire roof in high-risk areas.
Ensuring Success:
- Fully air seal the ceiling plane.
- Thoroughly insulate the attic.
- Ensure proper roof ventilation.
Compliance with Building Codes and Standards
2009, 2012, 2015, 2018, and 2021 IRC:
- R905.2.7.1 (R905.1.2 in 2015 and 2018 IRC) Ice Barriers:
- In areas with a history of ice formation along the eaves, leading to water backup (as described in Table R301.2(1)), it’s required to install an ice barrier.
- The ice barrier can consist of self-adhering polymer-modified bitumen sheets or two layers of underlayment cemented together.
- The barrier should extend from the lowest edge of the roof to at least 24 inches above the inside surface of the plane of the exterior wall. In cases where the roof slope is ≥ 8/12, the barrier should extend up to at least 36 inches from the eave edge of the roof.
- Section R905.7.1.1 (Section R905.8.1.1 in 2009 IRC):
- In areas where the average daily temperature in January is 25°F (-4°C) or less, solid sheathing is required on the portion of the roof that necessitates the application of an ice barrier.
- Section R908.3 (Section R907.3 in 2009 IRC):
- During roof replacement, existing layers of roof coverings must be removed down to the roof deck, except if the existing roof assembly includes an ice barrier membrane.
- In such cases, the existing ice barrier membrane can remain in place and should be covered with an additional layer of ice barrier membrane.
Retrofit (2009, 2012, 2015, 2018, and 2021 IRC):
- Section R102.7.1 Additions, Alterations, or Repairs:
- Additions, alterations, renovations, or repairs should adhere to the provisions of the IRC.
- Unaltered portions of existing buildings are not required to comply with the new code requirements unless otherwise stated. Additional requirements and exceptions can be found in the code.
- Appendix J:
- This appendix regulates the repair, renovation, alteration, and reconstruction of existing buildings.
- It is intended to encourage the continued safe use of existing structures.
Preventing ice dams requires careful planning and construction techniques that focus on air sealing, insulation, and ventilation. By following these guidelines, homeowners and builders can safeguard their homes from the damage caused by ice dams in cold climates.
For immediate service or consultation, you may contact us at Allied Emergency Services, INC.
Contact Information:
- Phone: 1-800-792-0212
- Email: Info@AlliedEmergencyServices.com
- Location: Serving Illinois, Wisconsin, and Indiana with a focus on the greater Chicago area.
If you require immediate assistance or have specific questions, our human support is readily available to help you.
Disclaimer: This article is intended for informational purposes only. For professional advice, consult experts in the field.










