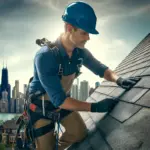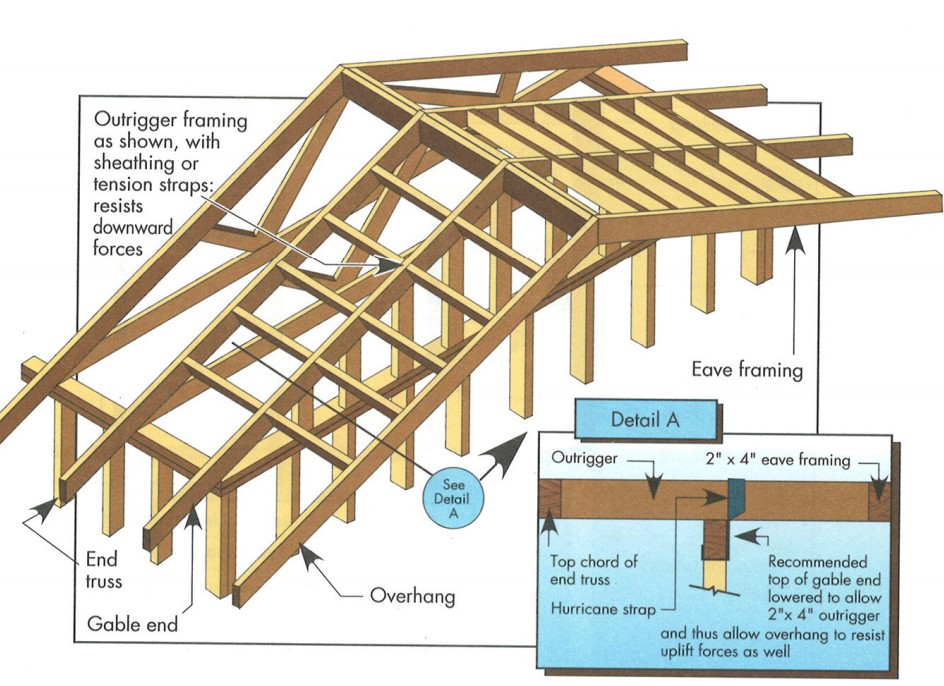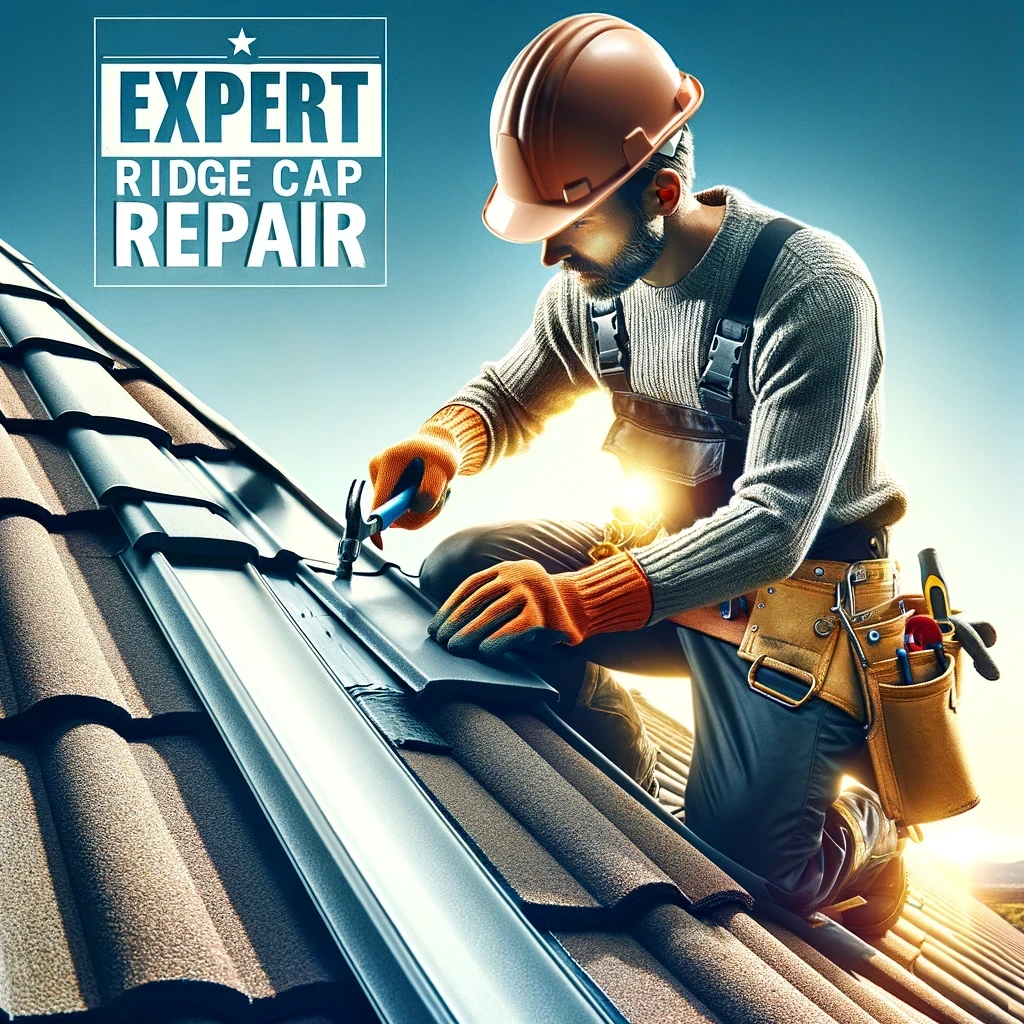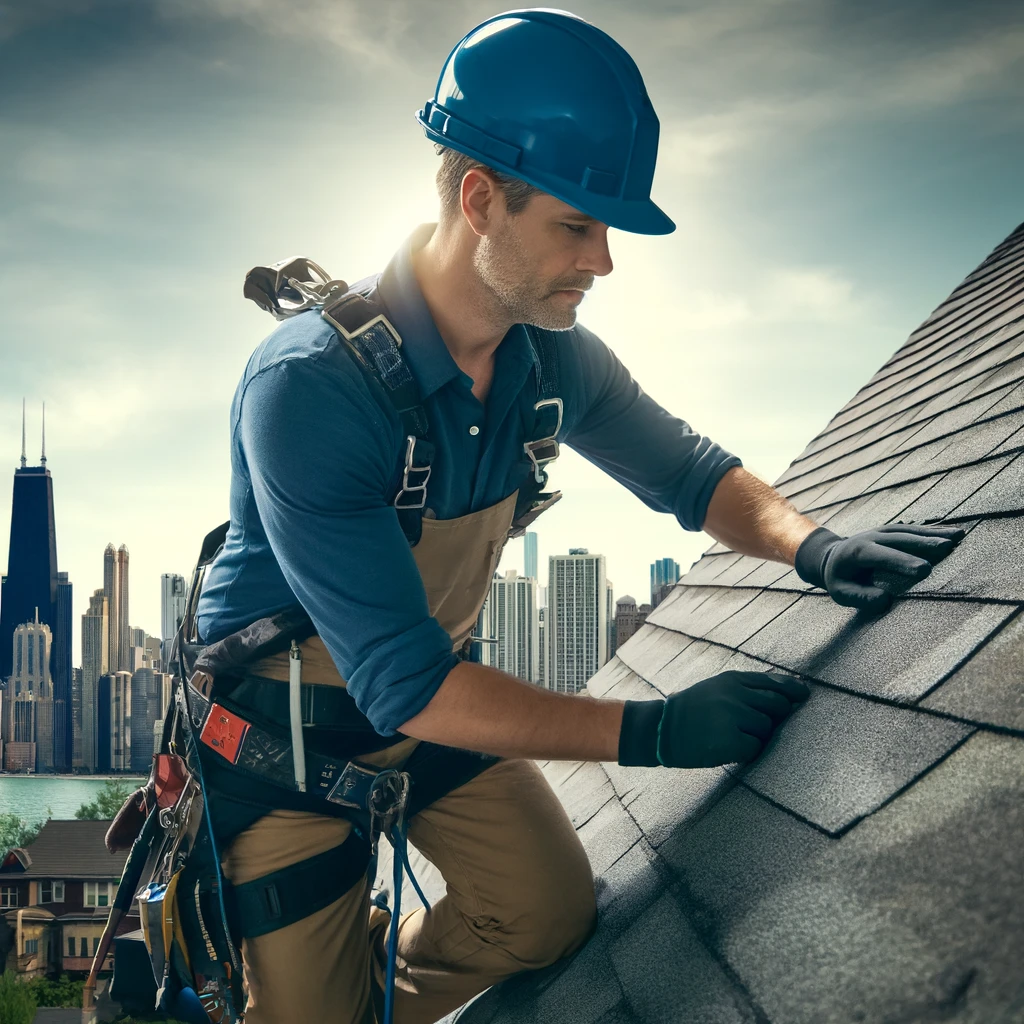Gable roof overhangs not only provide shelter and aesthetic appeal but also play a crucial role in protecting your home from wind uplift forces during storms. This guide explores two common gable overhang construction methods, ladder framing and outrigger framing, with a focus on applications in high-wind coastal areas.
Choosing the Right Framing Approach
- Determine the framing approach based on the length of the gable roof overhang.
- Two common methods are ladder framing and outrigger framing.
- Outrigger framing, using outlookers, is recommended for overhangs greater than 12 inches.
Key Steps for Gable Roof Overhang Framing
- Lumber Dimensions and Connections
- Use correct lumber dimensions with adequate connections.
- Ensure proper attachment of the fascia board at the edge of the overhang.
- Roof Deck Sheathing
- Extend roof deck sheathing over the gable framing.
- Use the correct fasteners and fastener pattern for secure installation.
- Soffit Material
- Install rigid soffit material (e.g., structural sheathing plywood or OSB) to cover the underside of the overhang.
FEMA Recommendations for Maximum Overhang Length
- FEMA suggests a maximum of 8 inches of gable roof overhang for ladder framing in high-wind regions.
- Fastener spacing should not exceed 24 inches on center, and overhangs at gable end wall framing or truss framing should not be notched.
How to Install Ladder Framing
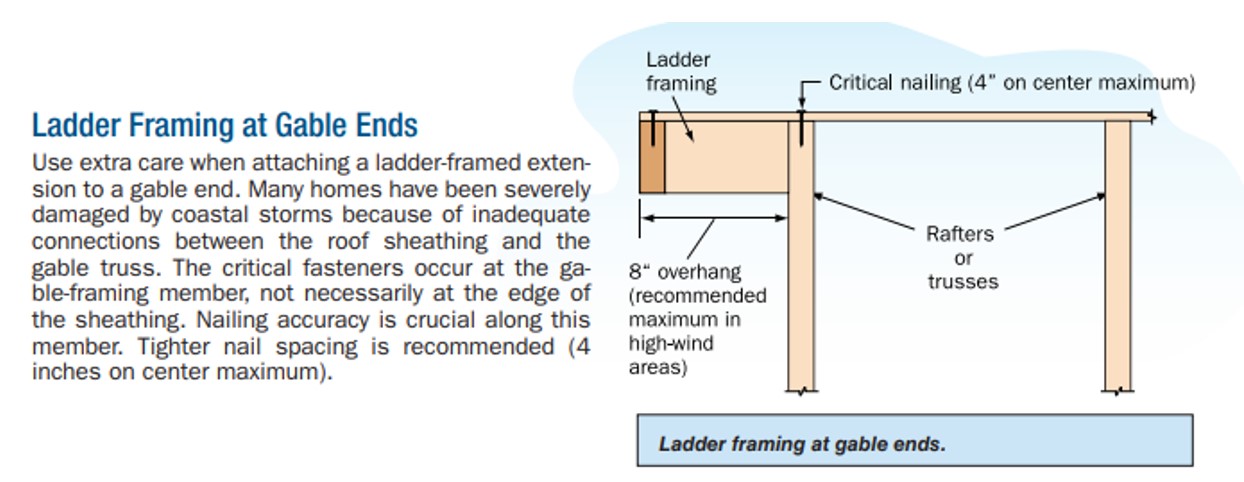
- Select the appropriate lumber.
- Mark the lumber for blocking placement.
- Calculate the blocking length and fasten it to form a ladder assembly.
- Attach the ladder assembly to the gable wall frame.
- Install a minimum 2×6 fascia board.
- Nail the roof decking to cover the overhang framing.
- Use 7/16-inch structural sheathing to cover the underside of the overhang.
How to Install Outrigger Framing
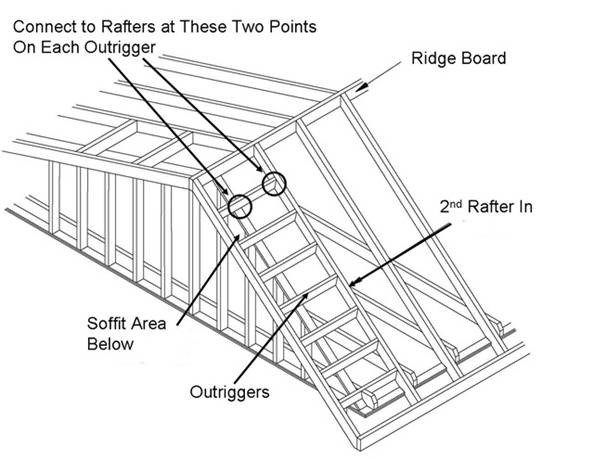
- Select the appropriate lumber.
- Mark the rafter or truss for outrigger placement.
- Install outriggers with suitable fasteners.
- Attach a minimum 2×6 fascia board.
- Nail the roof decking to cover the overhang framing.
- Use 7/16-inch structural sheathing to cover the underside of the overhang.
Maximum Overhang Lengths for Outriggers at Various Windspeeds

Retrofit Instructions for Gable End Overhangs
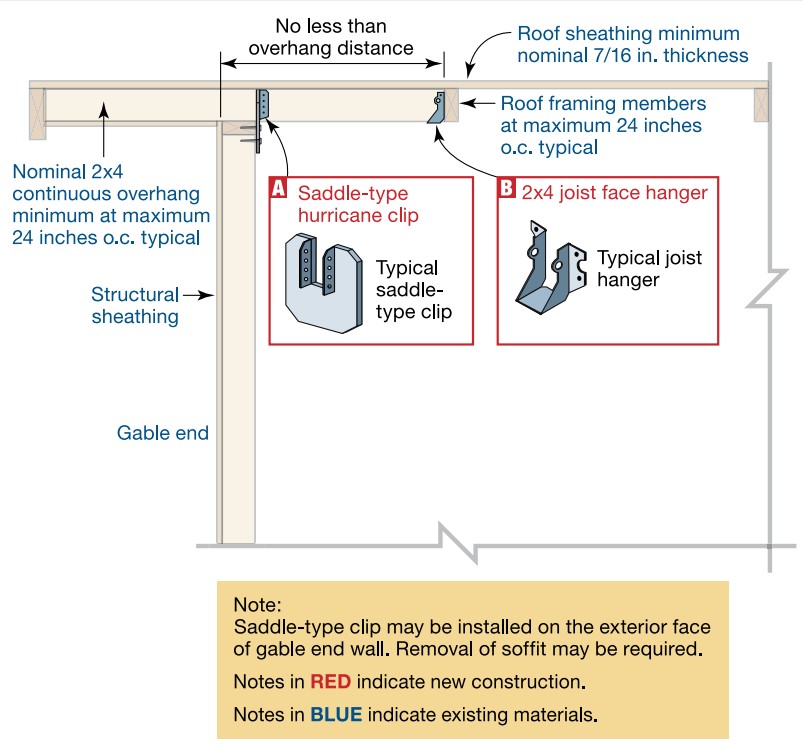
- Framing Members Selection: When retrofitting gable end overhangs, select framing members that are at least 2x4s.
- Spacing: Ensure that the framing members are spaced no greater than 24 inches on center to provide adequate support.
- Avoid Notching: Do not notch the outlookers and gable end wall framing or truss framing, as notching weakens the structural integrity.
- Hurricane Clip Installation: Add a saddle-type hurricane clip to securely connect the overhang to the gable end wall/truss. This helps resist wind uplift forces. Refer to Figures 1, 2, and 3 for visual guidance.
- Joist Hanger Attachment: To further secure the overhang member to the roof framing member, install a joist hanger. This reinforces the connection and adds structural stability.
- Structural Sheathing: Use 7/16-inch structural sheathing (plywood or OSB) and fasten it to 2- x 4-inch ledgers with 8d nails at 3 inches on center at each end. Ensure that 2- x 4-inch blocking is provided at all soffit panel joints.
- Continuous Ledger Fastening: Attach a 2×4-inch continuous ledger to the wall framing through the exterior sheathing. Use #10 x 4-inch-long deck screws with a 1.5-inch-diameter washer at 6 inches on center and 3 inches from each end of the ledger.
- Fascia Attachment: Secure a 2×4-inch continuous ledger to the 2×6-inch fascia with #10 x 3-inch-long deck screws. Place the screws at 8 inches on center and 3 inches from each end of the ledger.
- Fascia Board: Install a minimum 2x fascia board to finish the edge of the overhang.
- Roof Deck Attachment: Nail the roof deck to the fascia and the first and second rafters with 8d ring shank nails at 4 inches on center, ensuring a minimum penetration of 1 5/8 inches.
Compliance with Building Codes and Standards
2018 and 2021 International Residential Code (IRC)
- Table R302.1(1): The International Residential Code requires projections to be 1-hour fire-resistance rated if the minimum fire separation distance is 2 feet to 5 feet. Projections are not permitted if the separation distance is less than 2 feet, and no fire-resistance rating is required if the separation distance is greater than 5 feet. The rating can be reduced to 0 hours on the underside of rake overhangs where gable vent openings are not installed. For dwellings with fire sprinklers, a fire-resistance rating is required at 2 feet of separation but not at 3 feet.
- R602.10.4.2 Continuous Sheathing Methods: Continuous sheathing methods require structural panel sheathing to be used on all sheathable surfaces on one side of a braced wall line, including areas above and below openings and gable end walls. These methods shall meet the requirements of R602.10.7.
- Table R602.3(1): Provides the fastening schedule and requirements for wood structural panel roof sheathing attached to gable end roof framing.
- Table R602.3(3): Provides requirements for wood structural panel wall sheathing used to resist wind pressures.
- R803.2.3 Installation: Wood structural panels used as roof sheathing shall not cantilever more than 9 inches beyond the gable end wall unless supported by gable overhang framing.
- Table R802.11: Provides rafter or truss uplift connection forces from wind.
- R802.11.1 Uplift Resistance: Roof assemblies shall have uplift resistance and be designed in accordance with accepted engineering practice.
Retrofit: 2009, 2012, 2015, 2018, and 2021 IRC
- Section R102.7.1 Additions, Alterations, or Repairs: Additions, alterations, renovations, or repairs shall conform to the provisions of this code, without requiring the unaltered portions of the existing building to comply with the requirements of this code unless otherwise stated. (See code for additional requirements and exceptions.)
- Appendix J: Regulates the repair, renovation, alteration, and reconstruction of existing buildings and is intended to encourage their continued safe use.
Fortified Home Hurricane Standards
- Section 3.2.2.2 Gable End Overhangs: Gable end overhangs must be constructed and attached to gable framing to resist appropriate wind uplift loads.
- Section 3.2.2.2.1 Gable End Overhang Construction: Gable end overhangs shall be designed and constructed to resist uplift wind loads. In high-wind areas, outlookers may be required to support cantilevered overhang sheathing when overhangs exceed 12 inches. Proper sizing, spacing, and attachment of outlookers are crucial to prevent failures during high-wind events.
By following these guidelines and meeting building codes, you can ensure that your gable roof overhangs are not only aesthetically pleasing but also resilient against high-wind forces, providing enhanced protection for your home.
For immediate service or consultation, you may contact us at Allied Emergency Services, INC.
Contact Information:
- Phone: 1-800-792-0212
- Email: Info@AlliedEmergencyServices.com
- Location: Serving Illinois, Wisconsin, and Indiana with a focus on the greater Chicago area.
If you require immediate assistance or have specific questions, our human support is readily available to help you.
Disclaimer: This article is intended for informational purposes only. For professional advice, consult experts in the field.
![How Much Does a New Roof Cost in Illinois? [2024 Pricing Guide]](https://www.news.alliedemergencyservices.com/wp-content/uploads/2024/05/DALL·E-2024-05-07-15.14.25-A-professional-roofing-contractor-inspecting-a-roof-in-the-foreground-of-a-picturesque-suburban-neighborhood-in-Illinois.-The-contractor-is-wearing-a--150x150.webp)




