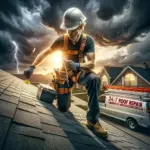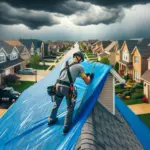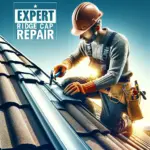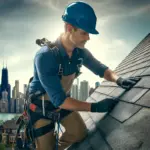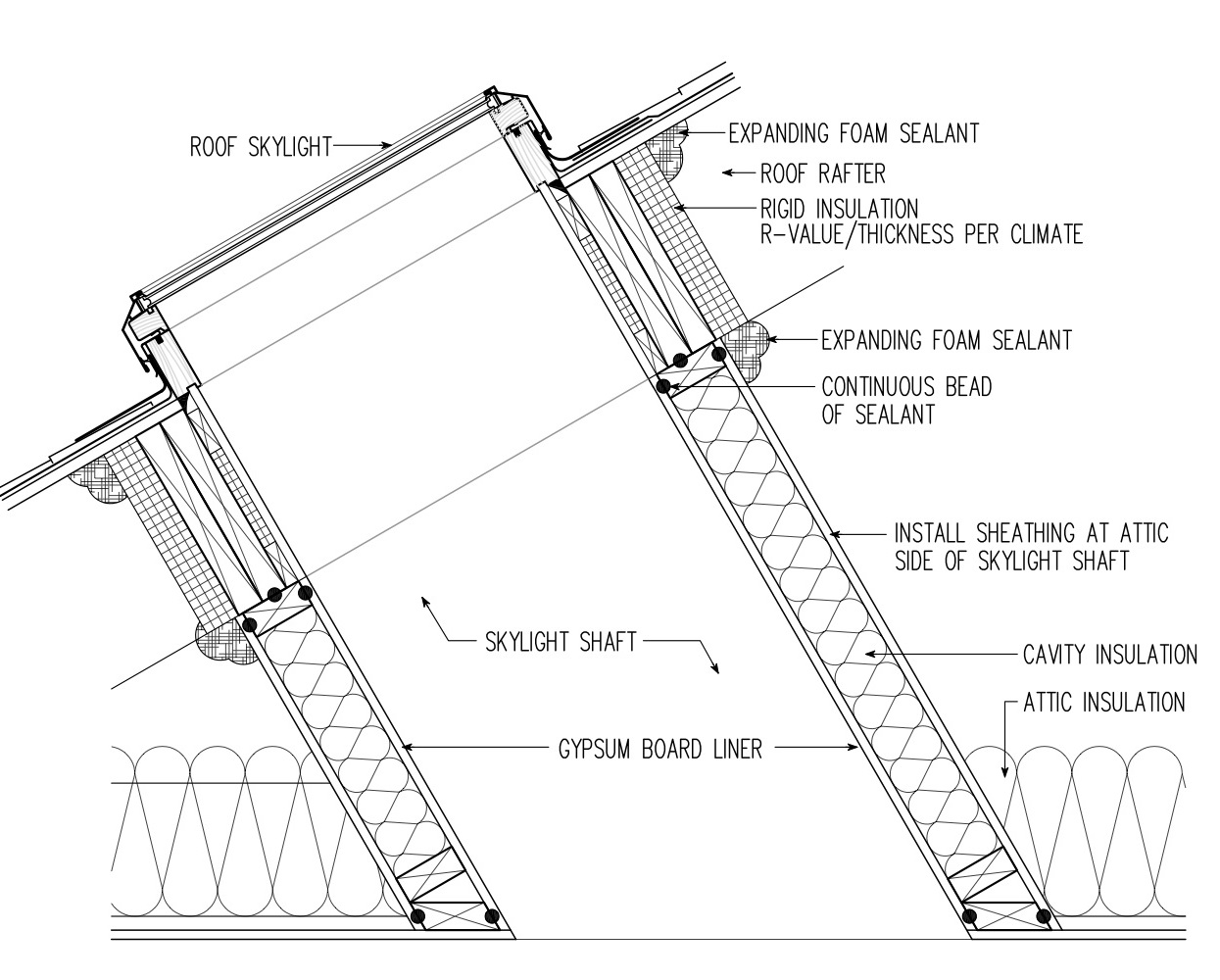Skylight shaft walls play a crucial role in ensuring energy efficiency and preventing heat loss in homes with skylights. Proper insulation and air sealing of these shaft walls are essential for maintaining a comfortable indoor environment and complying with energy efficiency standards. In this comprehensive guide, we will explore the scope and methods for insulating skylight shaft walls effectively.
Scope
- Selecting the Right Insulation: When insulating skylight shaft walls, it’s essential to choose insulation that maintains full alignment with the back side of the sheathing and meets the required R-value for your climate zone. The type of insulation may vary depending on whether the attic is insulated.
- Conditioned Attic Option: If your project involves several skylights, consider making the attic part of the conditioned space. This can be achieved by insulating the roof deck with spray foam, rigid foam, or structural insulated panels (SIPs). A conditioned attic also provides a suitable space for HVAC equipment.
- Vented Uninsulated Attic: In cases where skylight shafts are installed in a vented, uninsulated attic, the shaft walls should be properly insulated. Options include spray foam, rigid foam, or SIPs. Avoid using fiberglass batt insulation, but if necessary, cover it with rigid foam to prevent sagging.
How to Insulate a Skylight Shaft
- Skylight Installation: Begin by selecting the skylight size and location to avoid cutting roof or ceiling rafters whenever possible. Follow the manufacturer’s instructions for proper installation, ensuring that the skylight frame integrates seamlessly with the roofing materials to prevent water intrusion.
- Frame the Opening: Install headers across both the roof and ceiling openings, securely fastening them to support the structure. For flared light shafts, cut joists at the appropriate angle.
- Stud Placement: Cut 2×4 (or 2×6 for increased insulation) studs for the corners of the light shaft, angling them to fit flush against rafters and ceiling joists. Place studs 24 inches on-center around the opening. Nail 2×2 cleats or use drywall clips to provide backing for the drywall.
- Insulation: Fill the stud cavities with your chosen insulation, such as spray foam, batt insulation, or rigid foam. Cover the insulation with a layer of rigid foam to achieve the required R-value.
- Air Sealing: Caulk all seams, gaps, and holes in the air barrier with caulk or foam. Ensure that the air barrier is continuous and in full contact with the insulation. Paint drywall with latex paint to serve as a vapor barrier.
- Skylight Shaft Walls: Treat the walls of the skylight shaft as you would exterior walls, ensuring proper insulation, air sealing, and continuity of the air barrier.
How to Insulate a Solar Tube
- Solar Tube Installation: Follow the manufacturer’s instructions to install the solar tube.
- Insulation: Insulate the solar tube either with plastic-covered flex duct insulation or wrap it with unfaced fiberglass batt insulation, securing it in place. Cover the insulation with flexible foil-faced insulation and secure it with ties and metal tape.
- Air Sealing: Use spray foam or caulk to air seal the solar tube to the ceiling from above. Additionally, caulk under the decorative ring on the room side of the ceiling.
Ensuring Success:
- Use an infrared camera to detect heat loss around the skylight.
- Visually inspect insulation installation.
Retrofitting Skylight Shafts:
- Inspect existing skylights for signs of water leakage and repair as needed.
- Choose an air barrier material: rigid insulation, drywall, or sprayed polyurethane foam insulation.
- Remove old insulation if necessary and fill cavities with insulation.
- Install the selected air barrier material and seal joints and edges.
- Replace floor insulation around the base of the skylight shaft.
By following these steps, you can retrofit your existing skylight to enhance its energy efficiency and make your home more comfortable while reducing energy costs.
Compliance with Codes and Standards
ENERGY STAR Single-Family New Homes, Version 3/3.1 (Rev. 11)
- Rater Field Checklist:
- Thermal Enclosure System.
- 2. Fully-Aligned Air Barriers:
- Walls: At exterior vertical surface of wall insulation in all climate zones; also at interior vertical surface of wall insulation in Climate Zones 4-8.
- 2.3 Attic knee walls and skylight shaft walls.
- 2. Fully-Aligned Air Barriers:
- Thermal Enclosure System.
DOE Zero Energy Ready Home (Revision 07)
- Exhibit 1 Mandatory Requirements:
- Exhibit 1, Item 1: Certified under the ENERGY STAR Qualified Homes Program or the ENERGY STAR Multifamily New Construction Program.
- Exhibit 2, Item 2: Ceiling, wall, floor, and slab insulation shall meet or exceed 2015 IECC levels and achieve Grade 1 installation, per RESNET standards.
- Exhibit 2 DOE Zero Energy Ready Home Target Home:
- Minimum HVAC efficiencies listed in Exhibit 2 of the National Program Requirements (Rev 07).
- Exhibit 2, Insulation and Infiltration:
- Whole house leakage limits based on climate zones.
2009 International Energy Conservation Code (IECC)
- Section 402.4.1 Building thermal envelope – Joints.
- Table 402.4.2 Air Barrier and Insulation Inspection Component Criteria.
2012 IECC
- Table R402.4.1.1 Air Barrier and Insulation Installation.
2015, 2018, and 2021 IECC
- Table R402.1.2 Insulation and Fenestration Requirements.
- Table R402.4.1.1 Air Barrier and Insulation Installation.
- Section R402.4.1.2 Testing.
2009 International Residential Code (IRC)
- Section N1102.4.1 Building thermal envelope – Joints.
- Table N1102.4.2 Air Barrier and Insulation Inspection Component Criteria.
2012 IRC
- Table N1102.4.1.1 Air Barrier and Insulation Installation.
2015, 2018, and 2021 IRC
- N1102.4.1.1 Air Barrier and Insulation Installation.
This guide provides a comprehensive overview of insulating skylight shaft walls, from selecting the right insulation materials to ensuring compliance with energy efficiency standards. Proper insulation and air sealing are vital for maintaining a comfortable and energy-efficient home with skylights.
For immediate service or consultation, you may contact us at Allied Emergency Services, INC.
Contact Information:
- Phone: 1-800-792-0212
- Email: Info@AlliedEmergencyServices.com
- Location: Serving Illinois, Wisconsin, and Indiana with a focus on the greater Chicago area.
If you require immediate assistance or have specific questions, our human support is readily available to help you.
Disclaimer: This article is intended for informational purposes only. For professional advice, consult experts in the field.
![How Much Does a New Roof Cost in Illinois? [2024 Pricing Guide]](https://www.news.alliedemergencyservices.com/wp-content/uploads/2024/05/DALL·E-2024-05-07-15.14.25-A-professional-roofing-contractor-inspecting-a-roof-in-the-foreground-of-a-picturesque-suburban-neighborhood-in-Illinois.-The-contractor-is-wearing-a--150x150.webp)

