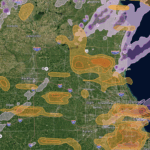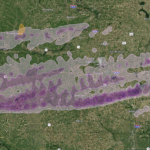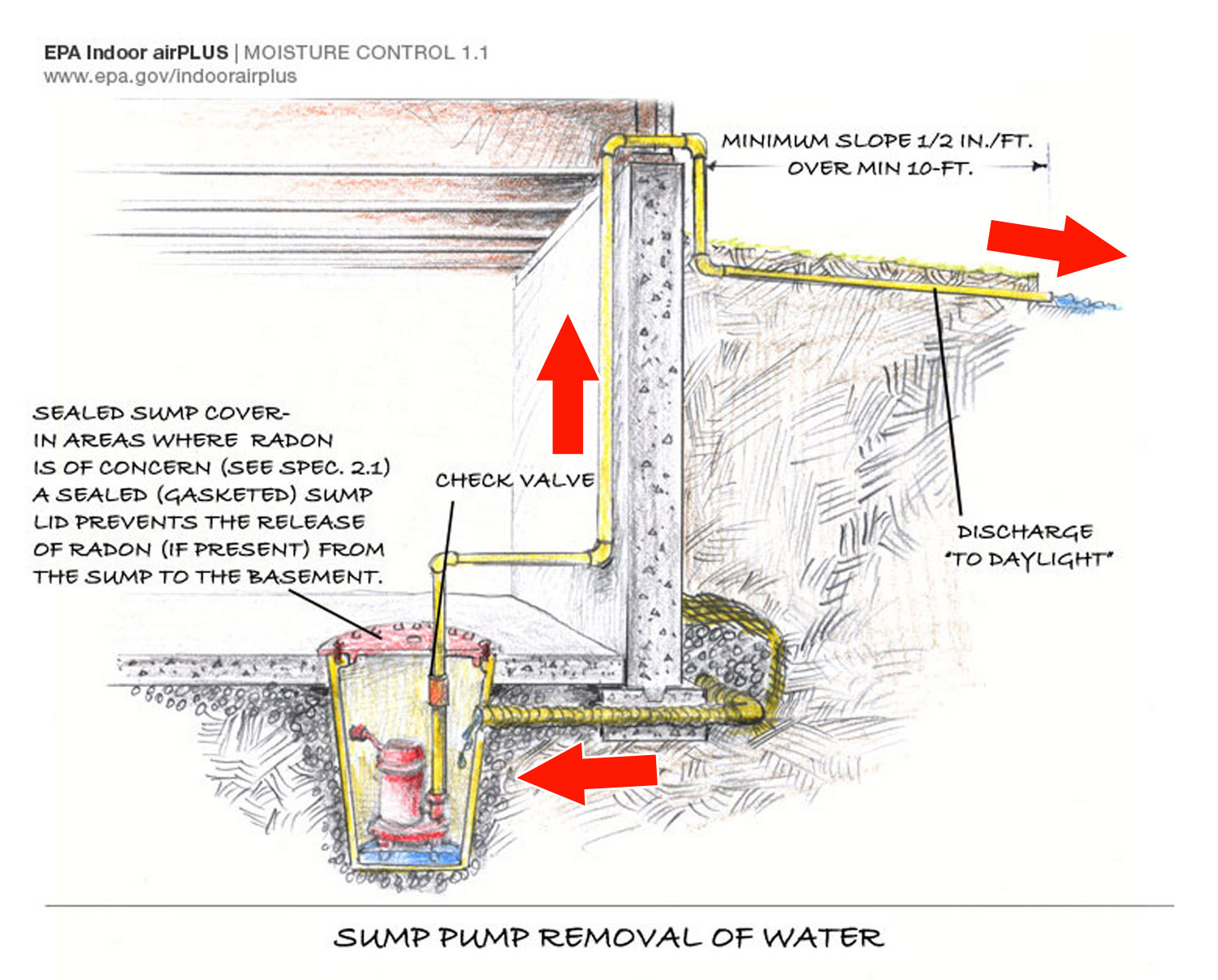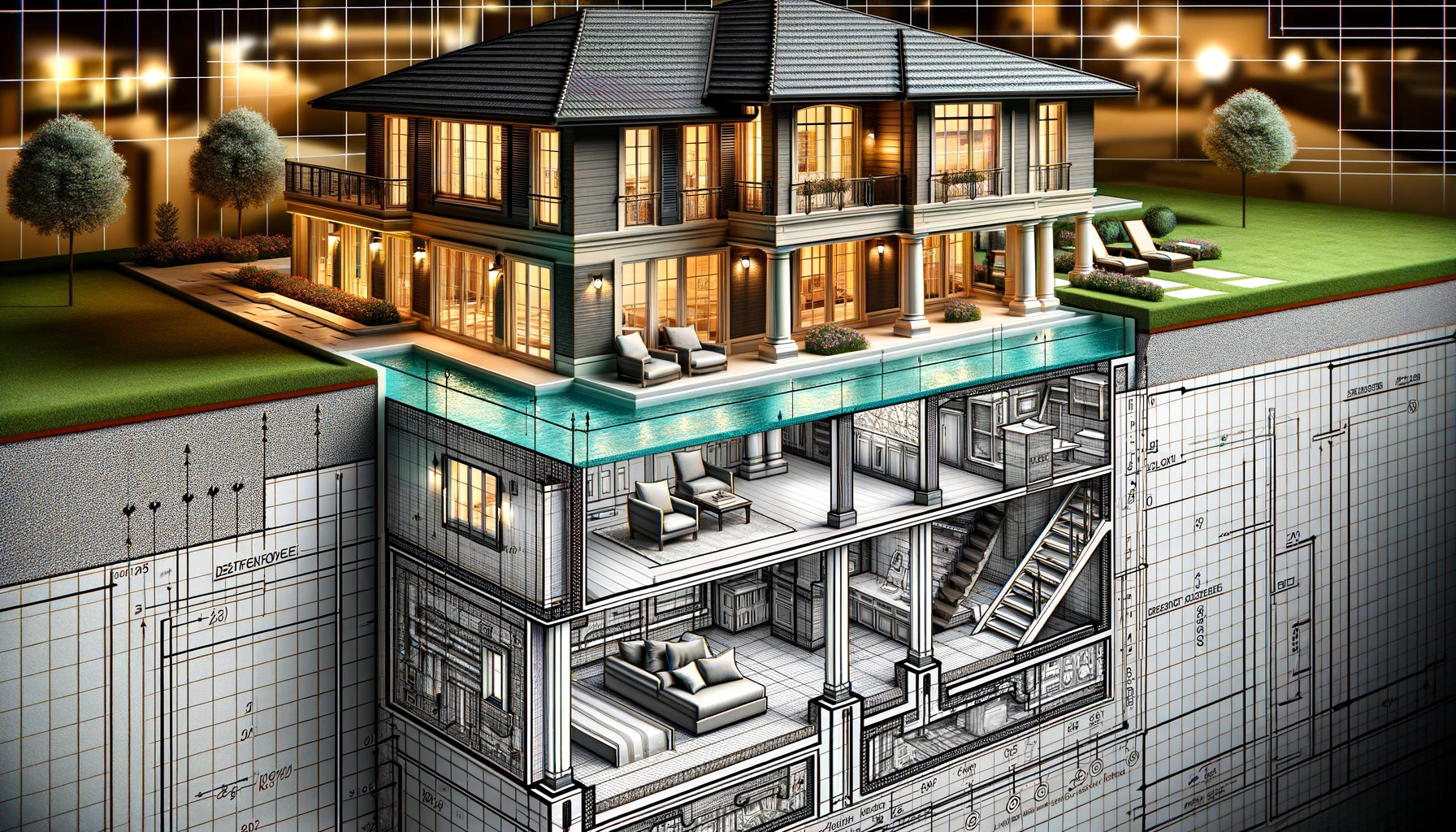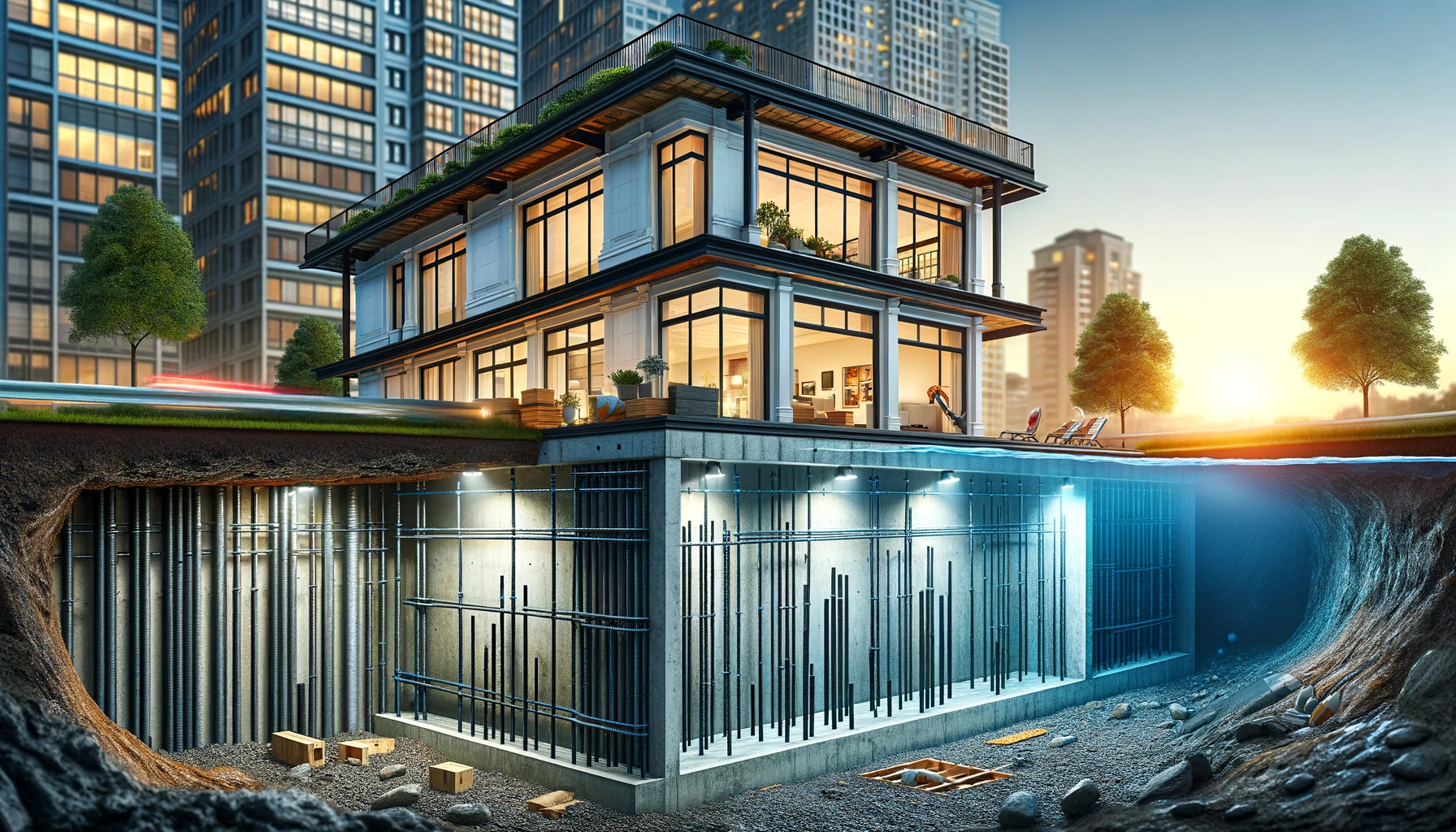Discover the key steps to ensure water management around your home’s foundation with the installation of footing drain pipes wrapped in fabric filters. Proper installation is crucial for protecting your home from water damage and maintaining a dry basement or crawlspace.
TECHNICAL DETAILS
- A well-sealed foundation helps prevent water from entering the home, but a footing drain tile completes the protection by carrying water away safely.
- Footing drain tile consists of a perforated drain pipe wrapped in landscape fabric to prevent clogging.
- Drainage pipes can come with pre-installed filters, or landscape fabric can be used on-site.
- The drain pipe should be laid on a gravel bed to encourage proper drainage.
Scope
- Install drain tile along the exterior or interior of basement and crawlspace walls to provide drainage around foundations.
- Place the drain pipe outside, below the concrete slab or crawlspace floor, with a slope for proper drainage.
- Lay the drain pipe perforations down in a gravel trench with at least 6 inches of gravel above and 2 inches below.
- Use landscape fabric under, around, and over the gravel, or opt for drain pipe encased in a filter-fabric sock.
- In some cases, drain tile may not be required based on soil conditions and professional assessment.
Description
- Proper water management is crucial to protect the home’s structural integrity and indoor air quality.
- A footing drain system, consisting of a perforated drain pipe, is installed around the foundation’s exterior to divert water away from the house.
- The drain pipe prevents water from pooling along the foundation wall and is surrounded by washed stone and filter fabric.
- The collected water is directed to a discharge point away from the foundation, such as a drywell, storm sewer, or sump pump.
- A well-installed footing drain system helps maintain a dry basement or crawlspace.
How to Install Drain Tile that Discharges to Daylight
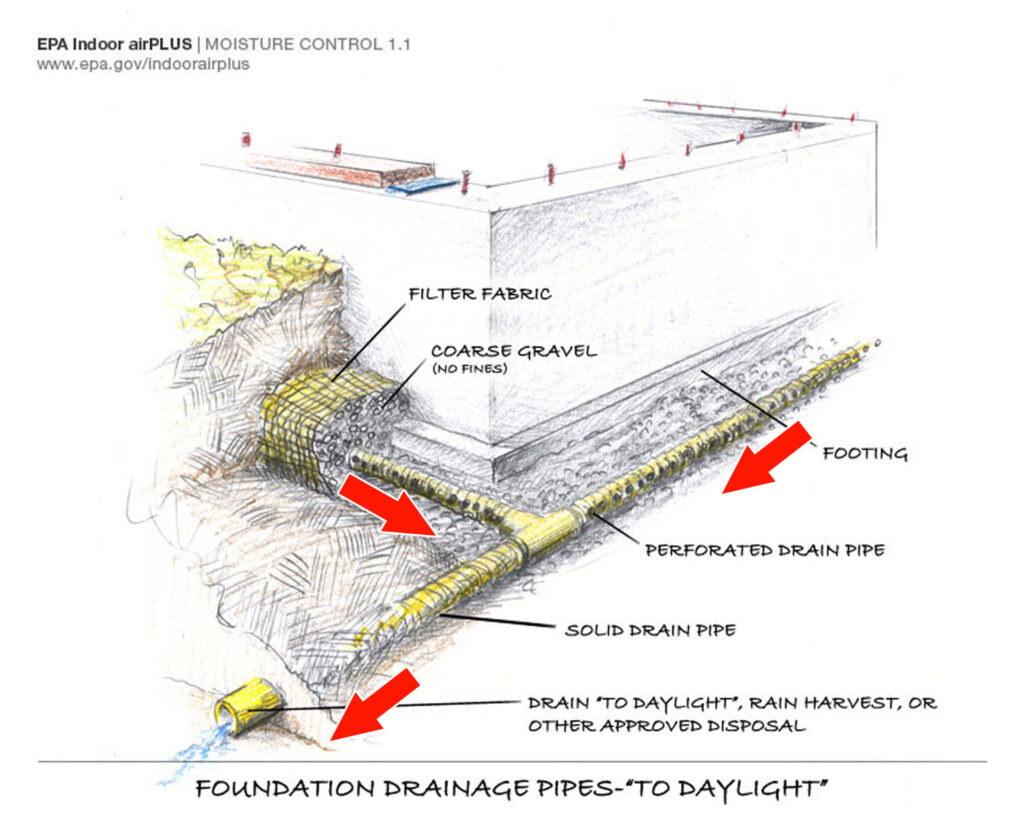
- Dig a trench that accommodates the filter fabric, drainage tile, and gravel, ensuring a slope for water flow.
- Lay filter fabric at the bottom of the trench and add a layer of clean gravel.
- Install the drainage tile, connect it to a non-perforated pipe for discharge, and cover with more gravel and filter fabric.
- Ensure proper slope for water discharge away from the foundation.
How to Install Drain Tile that Discharges to a Sump Pit
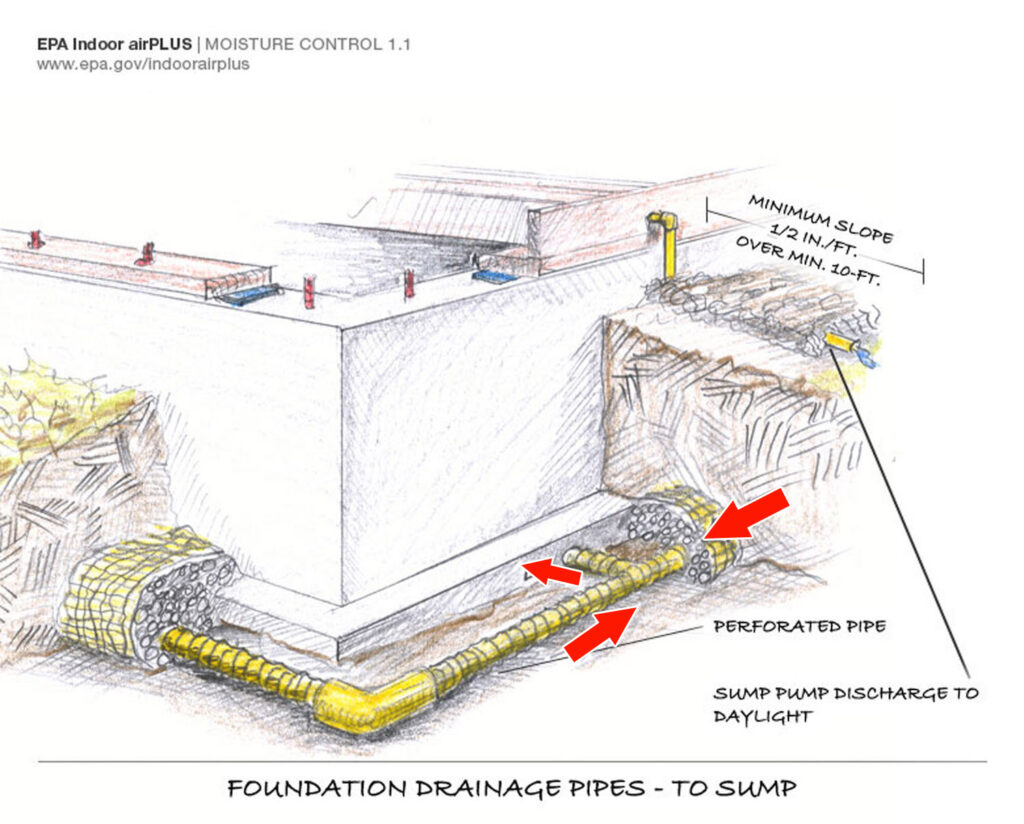
- Before pouring the foundation, extend a piece of non-perforated pipe from the sump pit to the exterior.
- Pour the foundation, being careful not to damage the drainage pipe.
- After the concrete sets, follow the installation steps for drain tile but include the non-perforated pipe leading to the sump pit.
- Ensure the sump pump discharges water properly away from the foundation.
Retrofit Existing Homes
- Water management is crucial in both new construction and existing homes to protect the building’s structural integrity and indoor air quality.
- In existing homes, it’s possible that there’s no footing drain pipe installed around the foundation, or the existing one may be clogged or damaged.
- Signs of a problematic drain pipe include water accumulation in the basement or crawlspace, although other factors can also contribute to this issue.
- Before considering drain pipe replacement, ensure that gutters and downspouts are correctly installed and functional, there are no plumbing leaks, no gaps or cracks in the basement or crawlspace walls, and the grading around the house slopes away from the foundation.
- Patios, sidewalks, and driveways should also slope away from the house, or drainage systems should be in place to divert water away.
- If foundation moisture issues persist after addressing the above factors, excavate and install drain tile (perforated plastic drainage pipe) as low as possible along the exterior or interior of the basement or crawlspace walls to provide drainage around the foundations.
- Additional waterproofing, insulation, and drainage plane materials can be added during excavation for enhanced water management.
- Consider factors such as crawlspaces and basements when working on water management in these areas.
- For more detailed information, refer to the U.S. Department of Energy’s Standard Work Specifications regarding drain pipes.
Ensuring Success Footing Drain Pipe Installation
- Use clean gravel free of fines to prevent clogging of drain tile perforations.
- Properly discharge water away from the foundation to complement the drain tile system.
Compliance with Codes and Standards
ENERGY STAR Single-Family New Homes, Version 3/3.1 (Rev. 11)
- National Water Management System Builder Requirements
- Drain tile must be installed at basement and crawlspace walls.
- The top of the drain tile pipe should be below the bottom of the concrete slab or crawlspace floor.
- Drain tile should be surrounded with at least 6 inches of ½ to ¾ inch washed or clean gravel.
- The gravel layer should be fully wrapped with fabric cloth.
- Drain tile should be level or sloped to discharge to outside grade (daylight) or to a sump pit with a pump.
- If drain tile is on the interior side of footing, then a channel must be provided through the footing to the exterior side.
- Alternatively, pre-wrapped drain tile with a fabric filter or a Composite Foundation Drainage System (CFDS) evaluated by ICC-ES per AC 243 can be used.
- In existing homes, drain tile installed only on the interior side of the footing without a channel is permitted.
- Drain tile is not required when a certified hydrologist, soil scientist, or engineer determines that the foundation is in Group I Soils (well-drained ground or sand-gravel mixtures).
DOE Zero Energy Ready Home (Revision 07)
- Certified under the ENERGY STAR Qualified Homes Program or the ENERGY STAR Multifamily New Construction Program.
2009, 2012, 2015, 2018, and 2021 International Residential Code (IRC)
- Section R405.1 mandates drains around enclosed concrete or masonry foundations that enclose habitable or usable spaces retaining earth.
- Drainage tiles, gravel, crushed stone drains, perforated pipe, or other approved means must be installed at or below the area to be protected.
- Drainage must discharge by gravity or mechanical means into an approved drainage system.
- Gravel or crushed stone drains should extend at least 1 foot beyond the outside edge of the footing and 6 inches above the top of the footing, covered with an approved filter membrane material.
- The top of drain tile open joints must be protected with strips of building paper.
- Drainage tiles or perforate pipe must be placed on a minimum of 2 inches of washed gravel or crushed rock at least one sieve size larger than the tile joint opening.
- Covered with at least 6 inches of the same material.
- Exception: Drainage system not required when the foundation is on well-drained ground or sand-gravel mixture soils (Group I Soils per Table R405.1).
- Retrofit work should conform to Section R102.7.1 for additions, alterations, renovations, or repairs.
- Appendix J regulates the repair, renovation, alteration, and reconstruction of existing buildings to ensure their continued safe use.
These compliance requirements ensure proper drainage and water management in construction and retrofitting projects.
For immediate service or consultation, you may contact us at Allied Emergency Services, INC.
Contact Information:
- Phone: 1-800-792-0212
- Email: Info@AlliedEmergencyServices.com
- Location: Serving Illinois, Wisconsin, and Indiana with a focus on the greater Chicago area.
If you require immediate assistance or have specific questions, our human support is readily available to help you.
Disclaimer: This article is intended for informational purposes only. For professional advice, consult experts in the field.
