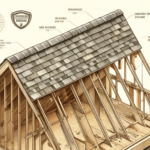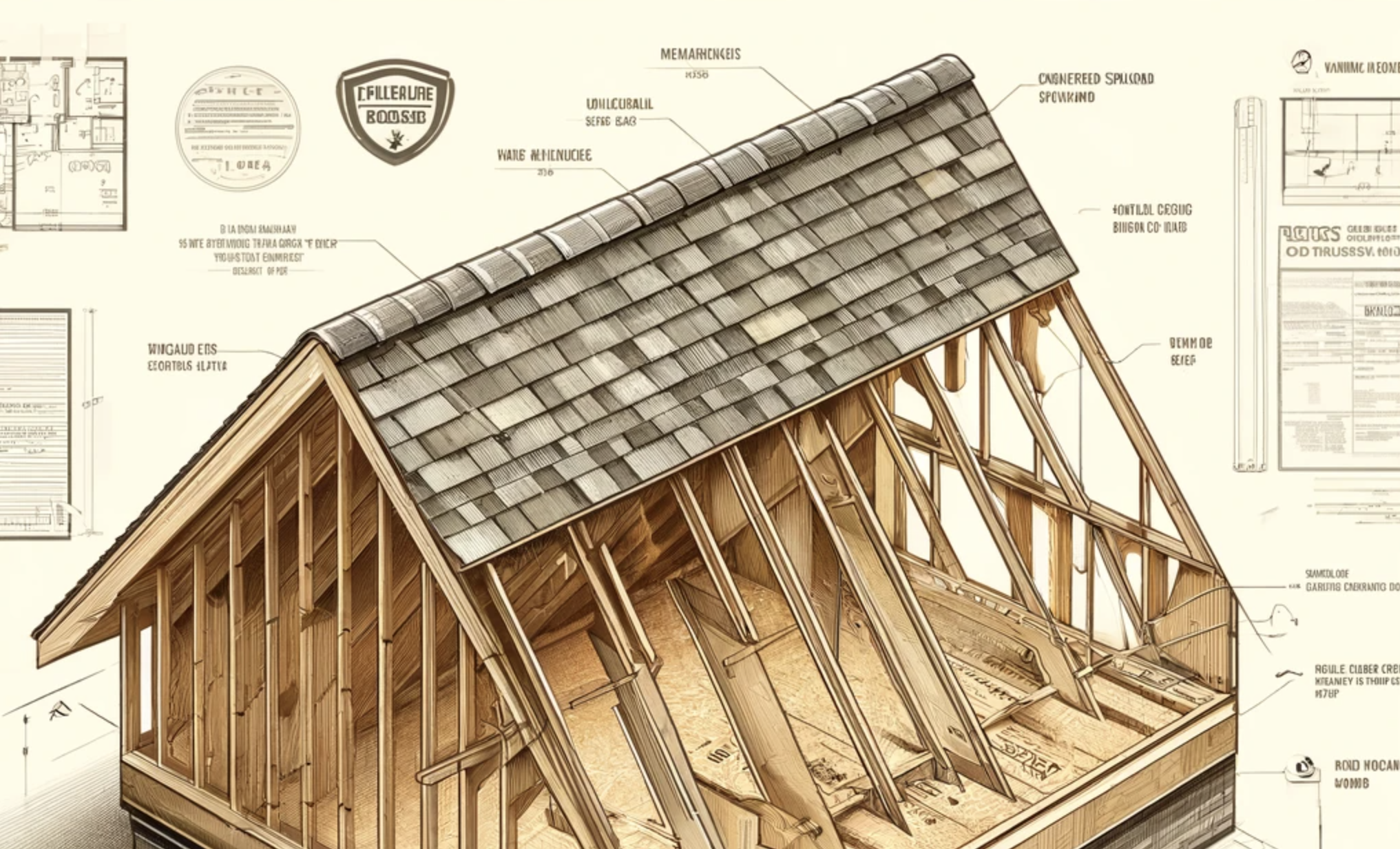In regions prone to extreme flooding and coastal areas, safety measures are paramount to protect occupants during emergencies. When floodwaters rise rapidly and ground-based evacuation becomes impossible, having a means of access and escape to the roof can be a lifesaver. We’ll delve into the scope, considerations, and compliance requirements for installing roof escape openings that meet code standards, ensuring the safety and well-being of those in flood-prone areas.
Scope
In extreme-flood-prone and coastal regions, design and construct openings providing occupants with a safe means of access and escape to the roof:
- Install an openable dormer window, skylight, or roof hatch that meets minimum code dimension requirements.
- Minimum egress dimensions are 20 inches wide by 24 inches high, providing a net clear opening of at least 821 square inches (5.7 square feet).
- Egress openings should not be higher than 44 inches above a floor or landing surface or must have permanent access via a ladder, stair, or ramp.
Description
In extreme flood events, evacuation of building occupants may become necessary. Flood waters may rise quickly enough to prevent ground-based evacuation, and it may be necessary for occupants to seek temporary shelter in the upper portions of buildings until evacuation can occur. The last place of available refuge is typically a roof. Installing a means of accessing the roof is recommended in high-flood-risk areas.
Most building codes require egress openings with minimum dimensions of 20 inches wide by 24 inches high providing a net clear opening of at least 821 square inches (5.7 square feet). A roof opening meeting this requirement can be provided by a commercially available “roof hatch,” an operating skylight, or a dormer with windows of sufficient net open area.
- Rafters or roof trusses are typically spaced 16 or 24 inches on center. Commercially available roof hatches typically have dimensions of 30 inches by 36 inches.
- For a skylight to be used as an egress opening, the skylight must be openable for its entire area.
- Any egress opening should not be higher than 44 inches above the floor or landing surface or must have permanent access via a ladder, stair, or ramp.
- In vented attic assemblies, the shaft connecting the skylight or hatch to the insulated ceiling should be insulated and air sealed as part of the home’s exterior envelope.
Homeowner Preparation for Flooding
The following list provides flood preparation tips for homeowners:
- Do not try to escape rising floodwater by going into the attic unless you have roof access or unless it’s your only option.
- Know your risk. Look at the FEMA flood maps.
- Create an emergency supply kit.
- Develop an evacuation and family communications plan and share it with your family members.
- Keep storm drains clear. If your property is prone to flooding, have sandbags, plastic sheeting, and other flood-fighting materials on hand.
- Learn how to turn off water, gas, and electricity connections to your home in the event that your home is flooded. Contact your local utility companies for guidance.
- During a flood watch or warning: Listen to the radio, TV, or check the Internet to see whether a flood watch or flood warning for your area. A flood watch means that flooding is possible. A flood warning indicates that flooding is imminent or occurring. Evacuate if told to.
- Consider flood insurance. Most homeowners’ insurance policies do not cover flood damage. Ask your insurance agent about obtaining flood insurance from the National Flood Insurance Program.
Ensuring Success
In extreme flood events, building occupants may need to evacuate. Flood waters may rise quickly enough to prevent ground-based evacuation, and it may be necessary for occupants to seek temporary refuge on the roof. A means of accessing the roof is recommended in high-risk flood areas.
Most building codes require egress openings with minimum dimensions of 20 inches by 24 inches providing a net clear opening of at least 821 square inches (5.7 square feet). A roof opening meeting this requirement can be provided by a roof access product, an operating skylight, or a dormer with windows of sufficient net open area.
Climate
See the FEMA flood maps website for an assessment of the risk of flooding in your location.
See the FEMA tsunami maps website for an assessment of the risk of tsunamis in your location.
Compliance with Codes and Standards
2009, 2012, 2015, 2018, and 2021 International Residential Code (IRC)
- R301.2.1 Wind design criteria: Buildings must be constructed in accordance with the wind provisions of this code. The ultimate design wind speed in Table R301.2(1) should be used as determined from Figure R301.2(5)A. Wind loads listed in Table R301.2(2), adjusted for height and exposure using Table R301.2(3), are used to determine design load performance requirements.
- R310.1 Emergency Escape and Rescue Opening Required: Basements, habitable attics, and every sleeping room must have at least one operable emergency escape and rescue opening.
- R310.2.1 Minimum Size: Emergency escape and rescue openings should have a net clear opening of not less than 5.7 square feet (0.530 m2).
- R310.2.2 Minimum Dimensions: The minimum net clear opening height dimension should be 24 inches (610 mm), and the minimum net clear opening width dimension should be 20 inches (508 mm). These dimensions should result from the normal operation of the opening.
- R310.2.3 Maximum Height from Floor: Emergency escape and rescue openings must have the bottom of the clear opening not greater than 44 inches (1,118 mm) above the floor.
- R326 Habitable Attics: Means of egress for habitable attics must comply with the applicable provision of Section R311.
ASCE/SEI 7-16, Minimum Design Loads and Associated Criteria for Buildings and Other Structures - Chapter 6, “Tsunami Loads and Effects”: Covers design provisions for coastal locations at risk for tsunamis.
In flood-prone regions, the ability to access and escape to the roof can make a significant difference in safeguarding lives during extreme flooding events. Installing roof escape openings that adhere to code standards is not just a regulatory requirement but a crucial step in enhancing flood safety for vulnerable areas.
For immediate service or consultation, you may contact us at Allied Emergency Services, INC.
Contact Information:
- Phone: 1-800-792-0212
- Email: Info@AlliedEmergencyServices.com
- Location: Serving Illinois, Wisconsin, and Indiana with a focus on the greater Chicago area.
If you require immediate assistance or have specific questions, our human support is readily available to help you.
Disclaimer: This article is intended for informational purposes only. For professional advice, consult experts in the field.










