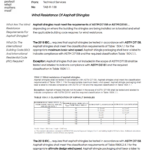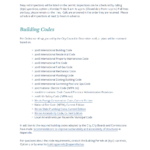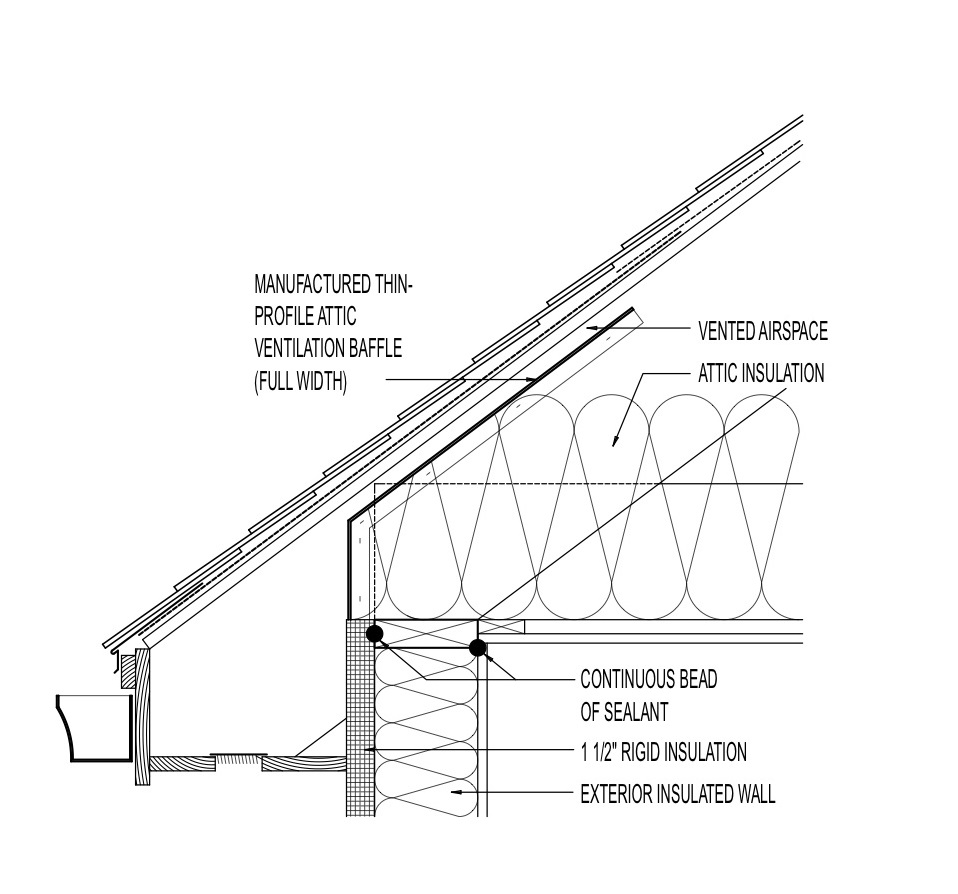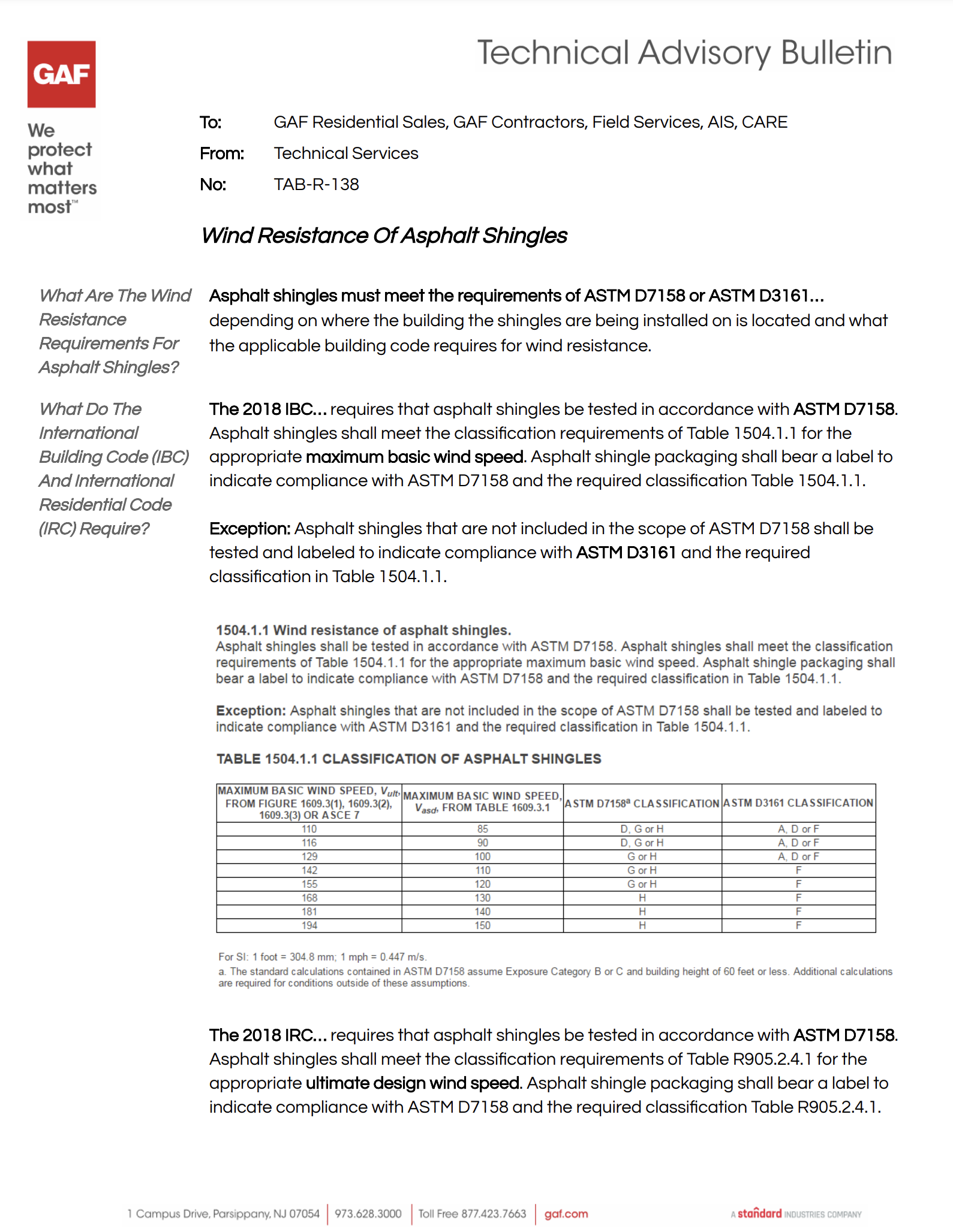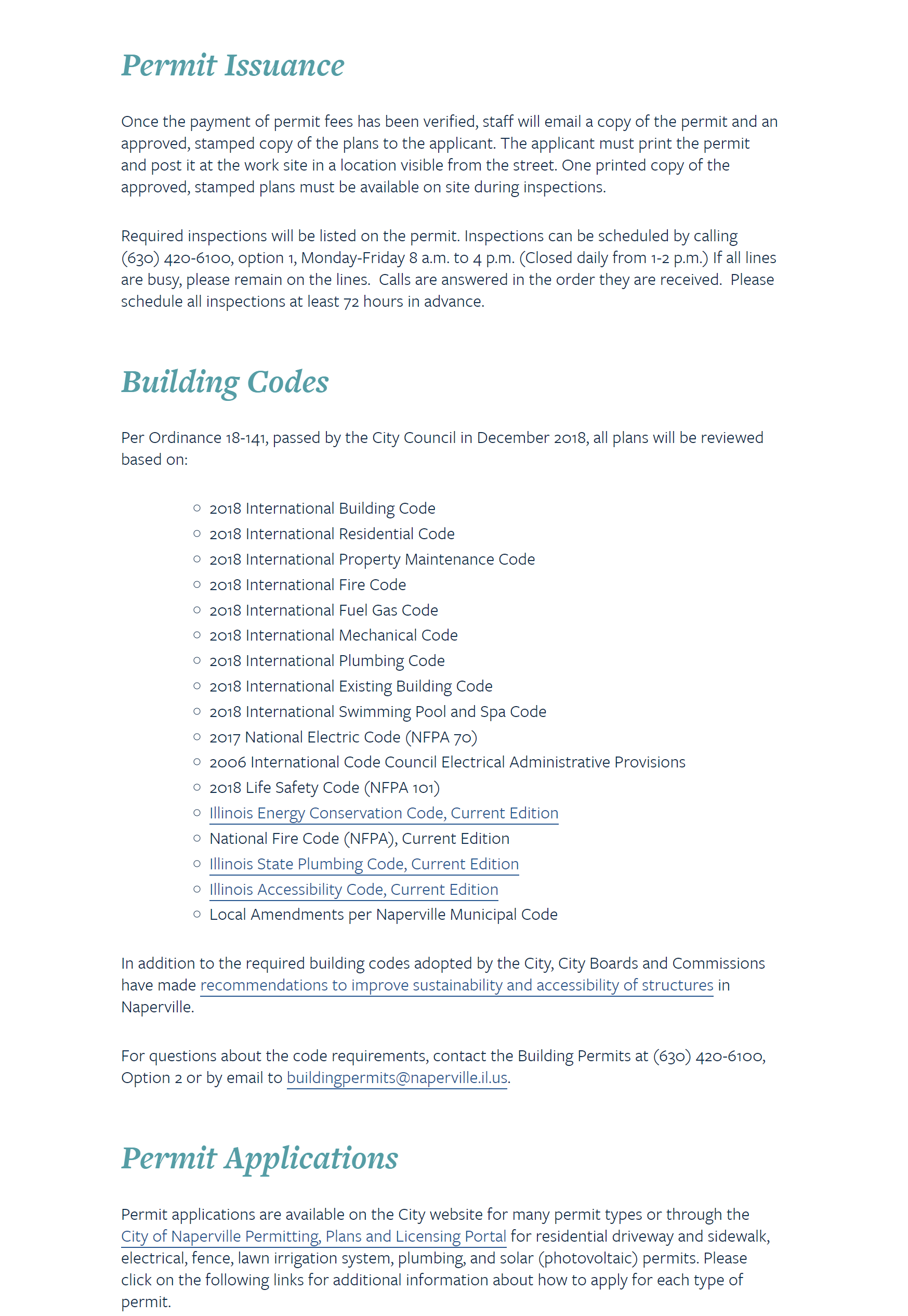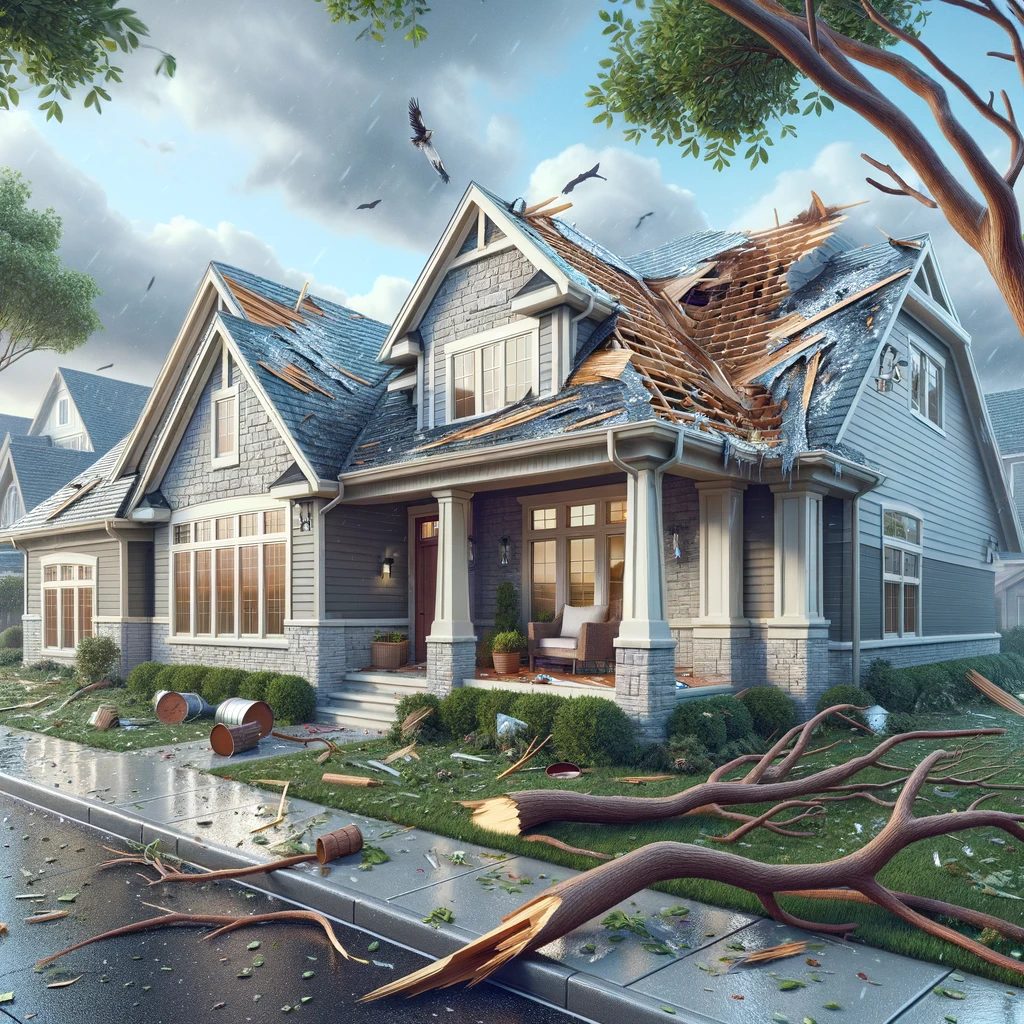In today’s world, where environmental concerns and energy efficiency are at the forefront, homeowners are increasingly seeking ways to reduce their carbon footprint and lower energy bills. One often-overlooked area in homes that holds significant potential for energy savings is the attic. Attic retrofits, when done right, can play a pivotal role in maximizing energy efficiency and making your home more comfortable year-round.
Scope
Determine whether to locate the thermal boundary at the roof line or at the ceiling plane of a home based on factors like climate, additional living space, building design, and HVAC location.
Description
- The thermal boundary consists of thermal barrier (insulation) and air barrier (e.g., caulked sheathing or taped drywall) that should be continuous around the building envelope.
- In a roof-attic assembly, the thermal boundary can be at the ceiling plane (vented attic) or at the roof line (unvented attic).
Vented Attics
- Ceiling drywall serves as the air barrier.
- Insulation is placed on top of the ceiling drywall.
- Vents are installed at soffits and near the ridge.
- Baffles at soffit vents allow ventilation air.
- Gable-end vents are not recommended in hurricane and high-wind areas.
Unvented Attics
- Use air-impermeable insulation like rigid foam or spray foam.
- Rigid foam is installed on top of the roof sheathing.
- Spray foam is installed under the roof sheathing.
- Ensure a high degree of airtightness.
- In hurricane and fire-prone areas, avoid gable-end vents.
Choosing between Vented and Unvented Attic
- Vented attics are generally less expensive.
- Unvented attics have advantages in coastal, hurricane-prone, and wildfire-prone areas.
- Unvented attics are ideal for HVAC equipment in the attic.
- Consider cost, climate, space, and HVAC location.
Ensuring Success
- Vented attics are less expensive, easier to retrofit, and have simpler leak detection.
- Unvented attics resist wind pressures and embers in high-wind and wildfire areas.
- Climate, homeowner preferences, and subcontractor skills influence the choice.
- Ensure a warm roof deck or prevent interior moisture-laden air from reaching it.
- In humid locations, unvented attics may prevent moisture problems.
Retrofit Existing Homes
Scope
- Consider occupant use, performance, and building geometry factors when determining whether to retrofit an existing attic for insulation and air sealing at the roof line or attic floor.
- Refer to the Scope and Description tabs for more information and installation guides.
- For safe work practices in attics, consult the U.S. Department of Energy’s Standard Work Specifications.
Description
- In existing homes, attics are typically vented and may or may not have insulation.
- Retrofit options include adding insulation at the attic floor, improving attic ventilation, installing a radiant barrier, or insulating at the roof line and gable walls.
- Factors to consider for retrofitting:
- Roof framing type (truss framing or not)
- Location of HVAC equipment in the attic
- Existing rooms in the attic
- Use of the attic for storage
- Presence of a staircase to the attic
- Flooring over the attic floor
- Amount of dust and debris in the attic
- Attic slope and ventilation space
Ensuring Success
Important Health and Safety Prerequisites for High-Performance Enclosure Retrofits
- Changes to the building enclosure can impact water, air, vapor, and heat flow dynamics; certain measures are needed to protect health and safety.
- Prior to upgrading the thermal enclosure, ensure:
- Combustion safety for equipment within the pressure boundary.
- Remediation of hazardous conditions affected by the work.
- Robust roof protection from rainwater and ice dams.
- Proper flashing in place.
- Mechanical ventilation if not already provided.
Combustion Safety
- Provide minimum combustion safety with direct-vent sealed-combustion equipment or forced draft equipment.
- Consider retrofitting forced draft equipment if not using direct vent.
Hazardous Materials
- Remediate and remove hazardous materials that may affect retrofit work or indoor air quality.
Roof Condition
- Ensure the existing roof system offers protection from rainwater and ice dams.
- Structural evaluation may be needed if significant insulation is added to the attic/roof.
Ventilation
- Provide mechanical ventilation compliant with local codes, potentially as part of the retrofit project.
Compliance
2009 IECC
- Section 101.4.3 Additions, alterations, renovations, or repairs. Portions of an existing building that are altered in the course of additions, alterations, renovations, or repairs must comply with the code, with exceptions applicable to attic/roof retrofits.
- Section 101.4.5 Change in space conditioning. Spaces must comply with new construction requirements if changes turn them into conditioned space.
2012 IECC
- Section R101.4.3 Additions, alterations, renovations, or repairs. Similar provisions as in 2009 IECC, with exceptions for attic/roof retrofits.
- Section R101.4.5 Change in space conditioning. Similar requirements as in 2009 IECC.
2012 IRC
- Appendix J, Section 501.6, Ventilation. This section in the appendix applies when altering spaces to habitable or occupiable areas, requiring ventilation compliance with Section R303, unless specifically excluded by the adopting jurisdiction.
Compliance with Codes and Standards
2009-2021 IECC and IRC Insulation Requirements Table
- The minimum insulation requirements for ceilings, walls, floors, and foundations in new homes, as listed in 2009, 2012, 2015, 2018, and 2021 IECC and IRC, can be found in this table.
2009, 2012, 2015, 2018, and 2021 International Energy Conservation Code (IECC)
- Section 402 Building Thermal Envelope: Table 402.1.3 (402.1.2 in 2015/2018 and 402.1.1 in 2009 IECC) indicates prescriptive requirements for building enclosure components.
- Section 402.2.1 Ceilings with attic spaces: Prescriptive requirement for R-38 ceiling insulation is met by R-30 insulation when specific conditions are met.
- Section 402.2.2 Ceilings without attic spaces: R-30 is the minimum insulation requirement if roof/ceiling configuration cannot accommodate higher insulation levels.
- Section 402.2.3 Eave baffle (Not in 2009 IECC): Requires baffles for vented attics using air-permeable insulations.
- Section 402.2.4 Access hatches and doors: Requires weather-stripped and insulated doors or hatches separating conditioned and unconditioned spaces.
Section 402.4 Air Leakage: Requires sealing the building’s thermal envelope to limit infiltration in a durable manner.
Retrofit: 2009, 2012, 2015, 2018, and 2021 IECC
- Section R101.4.3 (in 2009 and 2012): Additions, alterations, renovations, or repairs shall conform to the provisions of this code without requiring compliance from unaltered portions.
- Chapter 5 (in 2015, 2018, 2021): Controls alterations, repairs, additions, and changes of occupancy in existing buildings.
2009, 2012, 2015, 2018, and 2021 International Residential Code (IRC)
Chapter 3 Building Planning:
- Section R301.2.1 Wind design criteria: Buildings shall be constructed according to wind provisions, with specified wind loads and design load performance requirements.
Section 501.6, Ventilation: Requires ventilation for habitable or occupiable spaces in alterations.
Chapter 8 Roof-ceiling construction
- Section R806 Roof Ventilation: Covers ventilation requirements and protection against weather, insects, and vermin.
- Section R806.3 Vent and insulation clearance: Ensures airflow in ventilated roof assemblies.
- Section R806.4 Installation and weather protection (IRC 2012-2021 only): Specifies installation requirements.
- Section R806.5 Unvented attic assemblies: Conditions for unvented attic/roof assemblies.
- Section R806.3 Vent and insulation clearance (IRC 2009): Maintains vent and insulation clearance.
- Section R806.4 Unvented attic assemblies (IRC 2009): Outlines conditions for unvented attic/roof assemblies.
- Section R807.1 Attic access: Requires attic access when conditions are met.
Chapter 11 Energy Efficiency
- Section N1102 Building Thermal Envelope: Prescriptive requirements for building enclosure components.
- Section N1102.2.1 Ceilings with attic spaces: Specific conditions for ceiling insulation.
- Section N1102.2.2 Ceilings without attic spaces: Minimum insulation requirement for certain configurations.
- Section N1102.2.3 Eave baffle (IRC 2012-2021 only): Baffle requirements for vented attics.
- Section N1102.2.4 (Section N1102.2.3 in IRC 2009): Requirements for access hatches and doors.
- Section N1102.4 Air Leakage: Sealing the building’s thermal envelope to limit infiltration.
Retrofit: 2009, 2012, 2015, 2018, and 2021 IRC
- Section R102.7.1 Additions, alterations, or repairs: Requirements for alterations conforming to the code.
- Appendix J: Regulations for the repair, renovation, alteration, and reconstruction of existing buildings.
2009, 2012, 2015, 2018, and 2021 International Wildland-Urban Interface Code (IWUIC)
- Chapter 5, Sections 504, 505, and 506: Requirements for roof assemblies in the wildland-urban interface.
- **Section 504 Class 1 Ignition-Resistant Construction
This comprehensive guide covers the best practices and considerations for choosing between vented and unvented attics in construction.
For immediate service or consultation, you may contact us at Allied Emergency Services, INC.
Contact Information:
- Phone: 1-800-792-0212
- Email: Info@AlliedEmergencyServices.com
- Location: Serving Illinois, Wisconsin, and Indiana with a focus on the greater Chicago area.
If you require immediate assistance or have specific questions, our human support is readily available to help you.
Disclaimer: This article is intended for informational purposes only. For professional advice, consult experts in the field.
