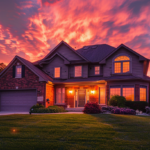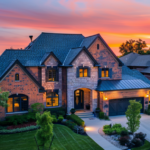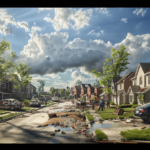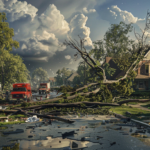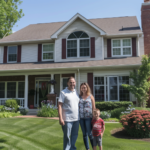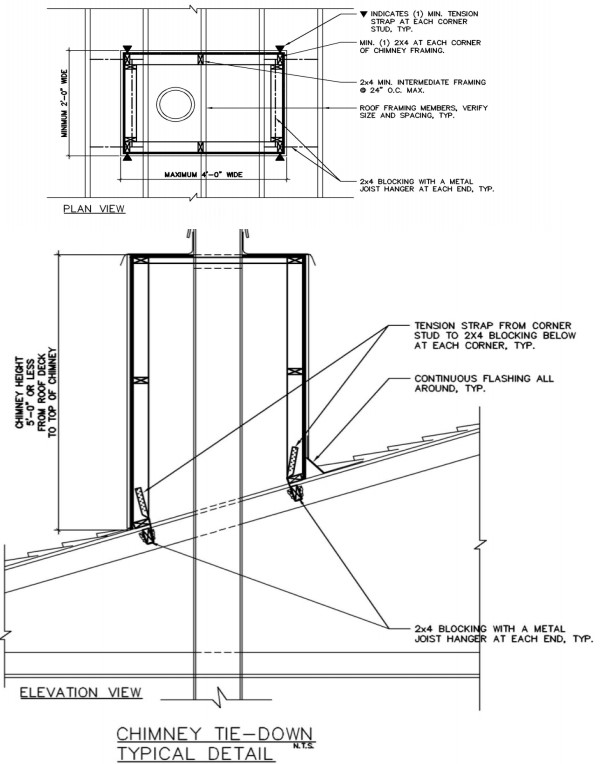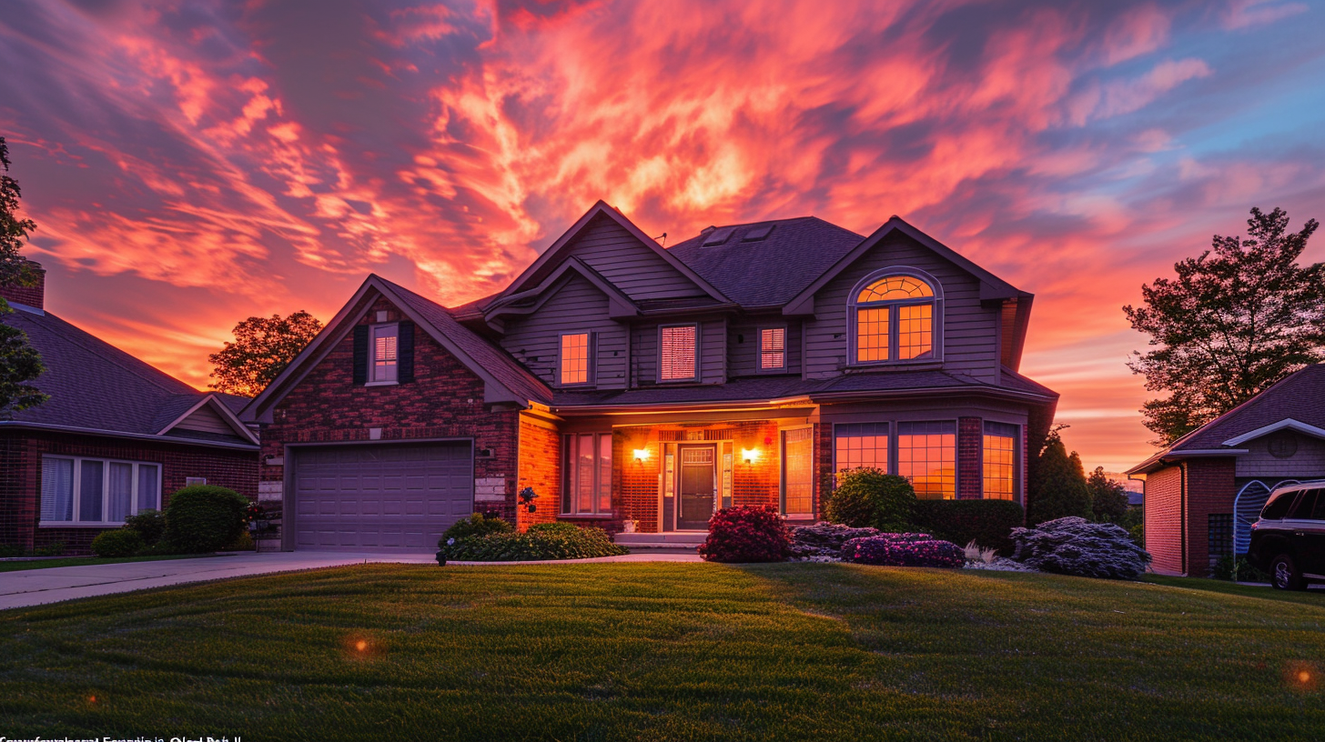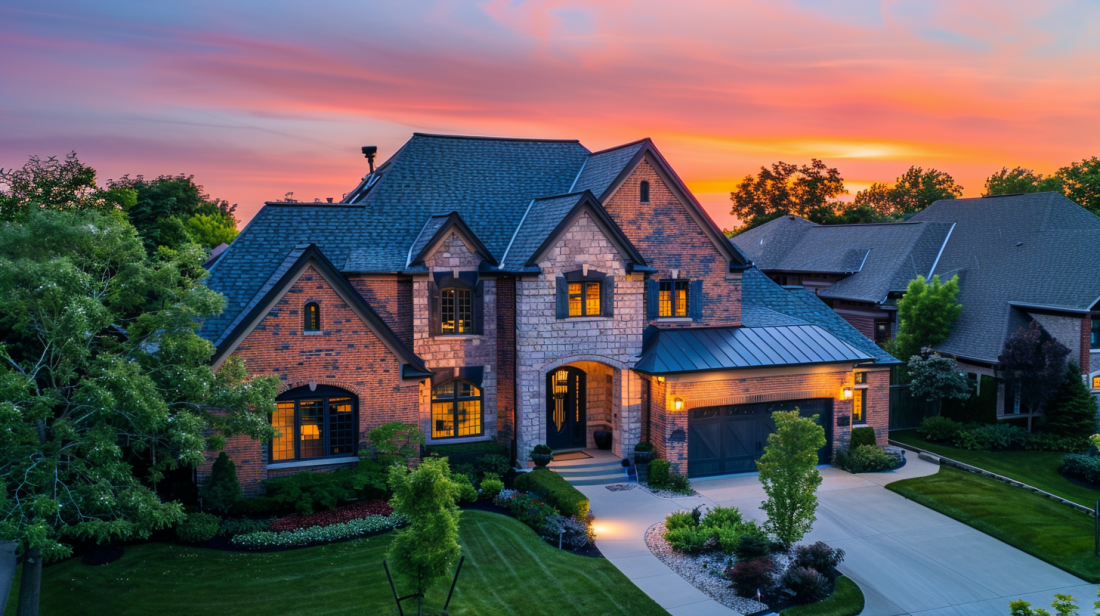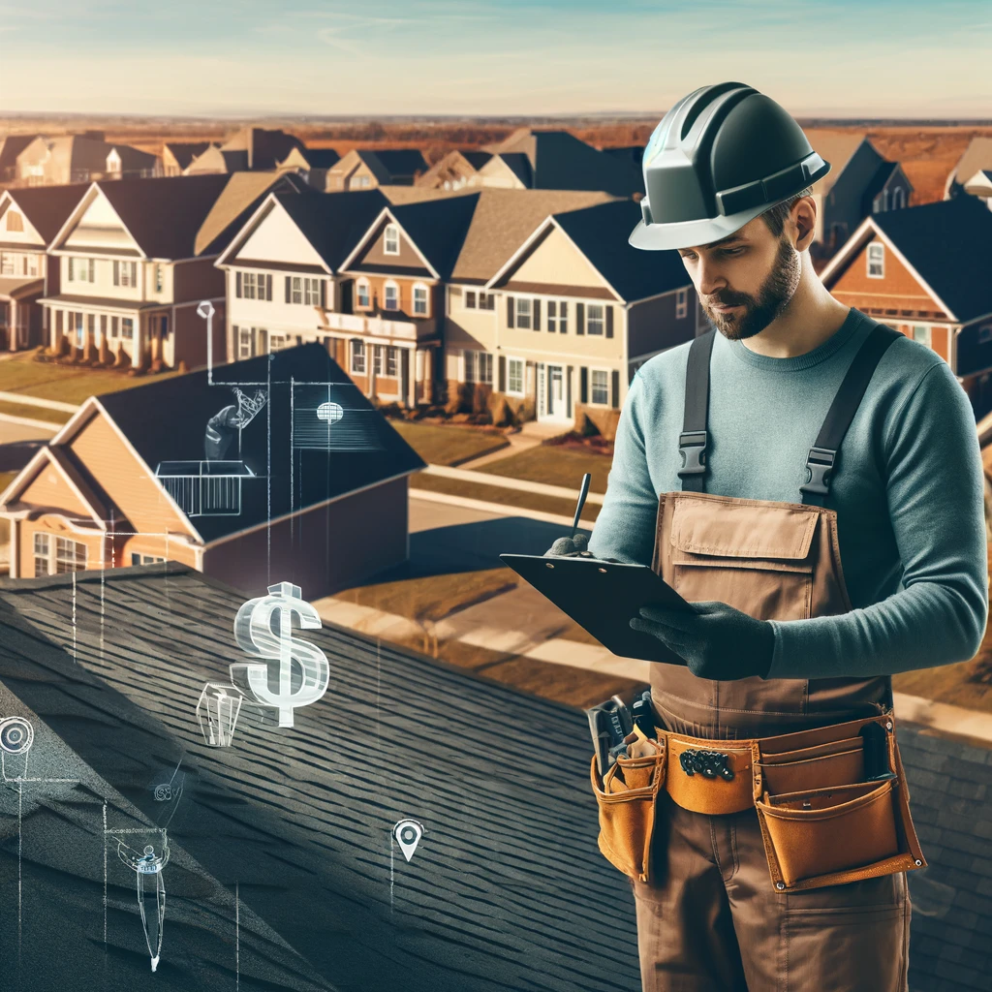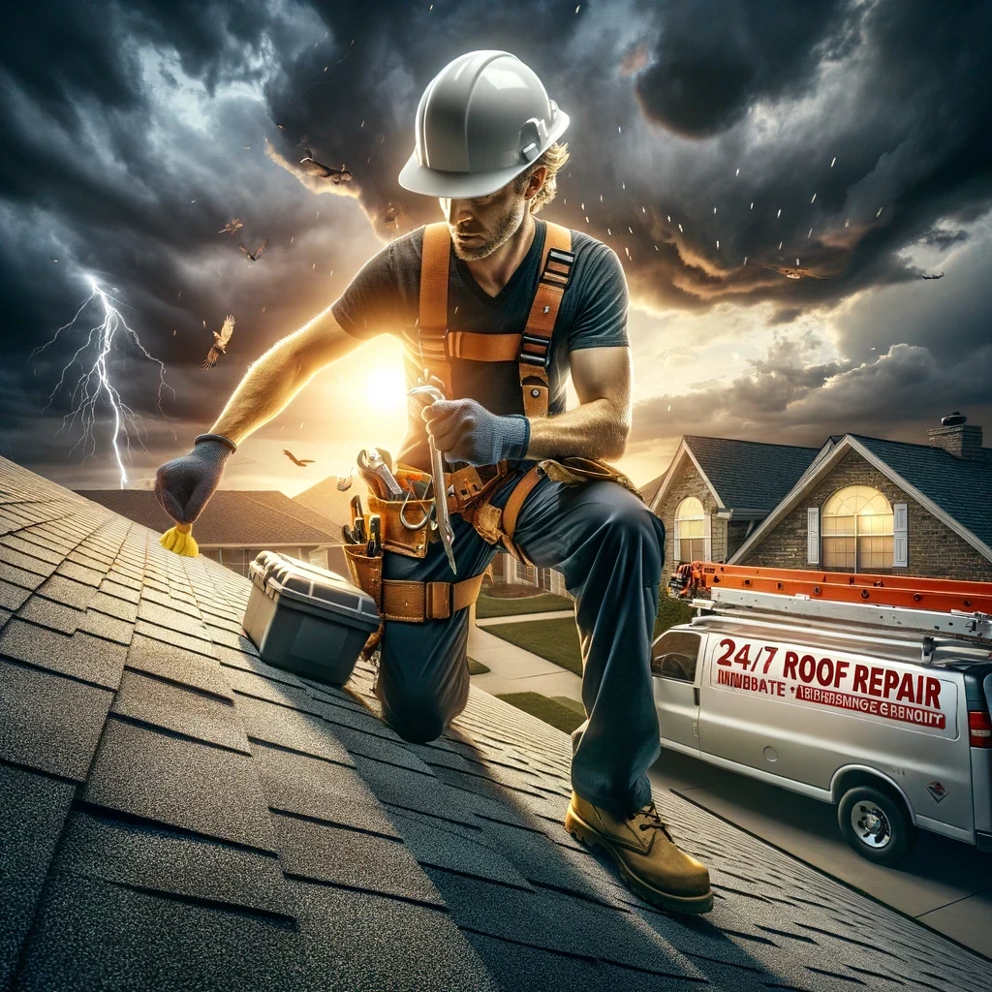Introduction
One of the most prominent features of many homes is the chimney. Not only does it serve as an outlet for combustion by-products, but it also stands as a testament to the architectural aesthetics of the dwelling. However, chimneys need to be designed with care, bearing in mind their structural integrity, especially against natural calamities like strong winds and earthquakes, and their waterproofing against rain.
Why is Chimney Design Important?
Chimneys extend significantly above roof surfaces to ensure proper venting of combustion products. This makes them particularly vulnerable to high wind pressures, more than what the roof might face. The risk amplifies if the chimney is tall, slender, or made from materials like brick or stone. Such chimneys, when not properly anchored, can collapse under the force of seismic activities. A collapsing chimney can not only damage the house but also pose grave dangers to its occupants.
Connection to Roof Framing
The Insurance Institute for Building and Home Safety (IBHS), under its Fortified Home program, underscores the importance of adequately connecting the chimney to the roof framing. This is to ensure that chimneys don’t collapse or break away during high winds. If a chimney’s height exceeds 5 feet from the roof, it is essential to get the support detailing specified by a licensed design professional or an engineer.
Waterproofing the Chimney
Given their elevated position, chimneys are exposed to a large amount of rainwater, especially during storms. Thus, it’s crucial to waterproof the joint between the chimney and the roof assembly. The primary method involves connecting the roof assembly’s water control layer with that of the chimney.
For brick chimneys, the brick layer acts as the water control layer. This brick layer, made up of individual bricks and mortar, should be connected to the roof’s fully adhered membrane underlayment. The connection is typically made using metal flashing, consisting of three elements: a base flashing, a step flashing, and a counterflashing.
- The base flashing is sealed to the roof membrane underlayment with mastic.
- The step flashing is layered with the roofing material.
- Counterflashing is embedded into the brick chimney’s mortar joints and overlaps both the base and step flashing.
For homes located in high wind zones, it’s advisable to cover the entire roof deck surface area with a fully adhered membrane.
Redirecting Rainwater
For chimneys positioned at the intersection of sloping roofs, it’s advisable to install a cricket or saddle flashing. This helps in directing the rainwater around the chimney, ensuring that water doesn’t pool around the base, which could lead to leaks or structural damage.
Seismic Considerations
Earthquakes present a significant threat to chimneys. For instance, the 1994 Northridge earthquake in Los Angeles witnessed the fall of approximately 15,000 chimneys. Such incidents not only damage the property but can also lead to severe injuries. It’s advisable for homeowners to undergo a preventive inspection to evaluate and mitigate the risk of chimney failure during seismic events.
Retrofitting Chimneys for Enhanced Safety
The structural integrity and safety of chimneys are paramount, especially in regions prone to high wind or seismic activities. Proper retrofitting can drastically reduce potential damages and ensure the safety of occupants.
IBHS Fortified Home Program:
The Insurance Institute for Building and Home Safety (IBHS) emphasizes the importance of securely connecting chimneys to roof framing. This is to deter chimneys from collapsing or breaking away during natural calamities like high winds and earthquakes.
- For chimneys extending more than 5 feet above the roof, IBHS mandates that support detailing be outlined by a licensed design professional or engineer.
- A detailed retrofit method that provides adequate anchorage of an existing chimney to roof members can be found in the CAD tab of the guide.
- For a comprehensive insight, the IBHS Fortified Home Hurricane Standards (2019) should be referred to.
Guidelines for Wood-framed Chimneys (FEMA P-804, 2010):
If a wood-frame chimney on a home collapses during a high-wind event, it can lead to significant damages. Hence, any home undergoing a wind retrofit project with a wood-framed chimney should ensure it is anchored to the structure as part of the continuous load path retrofit. Specific retrofits for wood-framed chimneys include:
- Installing tension straps with a minimum tension capacity of 700lbs. at each end to both the stud at each chimney corner and to the roof framing members below.
- Applying wood structural panels with a minimum thickness of 7/16 inch to the chimney framing on all sides.
- Fastening continuous wood blocking supports to roof framing members around the chimney’s base perimeter using joist hangers.
For further guidance, retrofit programs like the IBHS FEH program offer prescriptive details. However, if a chimney extends more than 5 feet above the roof deck or is situated along the roof’s edge, consultation with a professional engineer is recommended to craft a detailed solution.
Reinforcement Options for Earthquake-Damaged Chimneys (FEMA 2015):
- Capping of Chimney at Roof Level (Alternative A): Suitable for single-story dwellings where the damage is above the roof level, and the fireplace will be discontinued.
- Reconstruction from Top of Firebox, Maintaining Existing Fireplace (Alternative B): Allows continued use of an undamaged masonry firebox with a new metal flue and lightweight chimney enclosure.
- Reconstruction using Fireplace Insert (Alternative C): Uses an undamaged masonry firebox with a fireplace insert inside the original masonry fireplace.
- Full Reconstruction of Firebox and Chimney (Alternative D): Complete replacement of the firebox and chimney with light-frame construction.
Seismic Reinforcements:
In areas prone to earthquakes, chimneys are especially vulnerable. To address this:
- Examine the chimney for any severe cracks, typically wider than the edge of a dime.
- Tall and narrow chimneys can sway during earthquakes, increasing the risk of falling or cracking. Consider shortening tall chimneys.
- Reinforce masonry chimneys in earthquake zones with metal straps.
- If uncertain about the necessary reinforcements, consult a professional engineer for proper anchoring.
Recommendations from the California Earthquake Authority:
The authority suggests homeowners consider the following three reinforcement options:
- Fortify the roof around the chimney using plywood layers.
- Remove the chimney’s upper portion and replace it with metal.
- Attach a diagonal steel brace to the chimney.
While the upfront costs for retrofitting chimneys can be substantial, they are an invaluable investment for homeowners. The potential costs of repairing damages from un-retrofitted chimneys can be significantly higher, emphasizing the importance of preventative measures.
Compliance Checklist for Chimney Construction and Retrofitting
Programs and Codes:
- ENERGY STAR Single-Family New Homes, Version 3/3.1 (Rev. 11):
- Compliance with the National Water Management System Builder Requirements.
- Addresses water management for roofs, walls, foundations, sites, and building materials.
- Refer to the ENERGY STAR Single-Family New Homes Implementation Timeline for current state-specific versions.
- DOE Zero Energy Ready Home (Revision 07):
- Exhibit 1, Item 1: Certification under the ENERGY STAR Qualified Homes Program or the ENERGY STAR Multifamily New Construction Program.
- Exhibit 1, Item 6: Certification under EPA Indoor airPLUS.
- International Residential Code (IRC) (2009, 2012, 2015, 2018, 2021):
- R301.2.1: Wind limitations and design criteria.
- R1001.3.1: Vertical reinforcing for chimneys.
- R1001.3.2: Horizontal reinforcing for chimneys.
- R1001.4: Seismic anchorage.
- R1001.4.1: Anchorage specifications.
- R1003: Masonry Chimneys specifics on seismic reinforcing and anchorage.
- R1003.2: Chimney crickets
- 2019 California Residential Code:
- All chimneys, existing and new, require assessment by a government building inspector.
- R1001.3: Seismic reinforcing for masonry or concrete chimneys.
Retrofit:
- IRC (2009, 2012, 2015, 2018, 2021):
- Section R102.7.1: Standards for additions, alterations, renovations, or repairs.
- Appendix J: Regulations for repair, renovation, alteration, and reconstruction of existing buildings.
Conclusion
Chimneys, while architecturally significant, pose specific challenges related to their structural integrity and waterproofing. By adhering to the design and retrofit guidelines mentioned above, homeowners can ensure the safety and longevity of their chimneys, even in adverse weather conditions.
For more personalized guidance, consult with engineers and local building codes specific to your location. For immediate service or consultation, you may contact us at Allied Emergency Services, INC.
Contact Information:
- Phone: 1-800-792-0212
- Email: Info@AlliedEmergencyServices.com
- Location: Serving Illinois, Wisconsin, and Indiana with a focus on the greater Chicago area.
If you require immediate assistance or have specific questions, our human support is readily available to help you.
Disclaimer: This article is intended for informational purposes only. For professional advice, consult experts in the field
