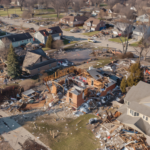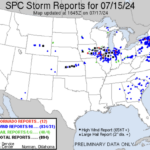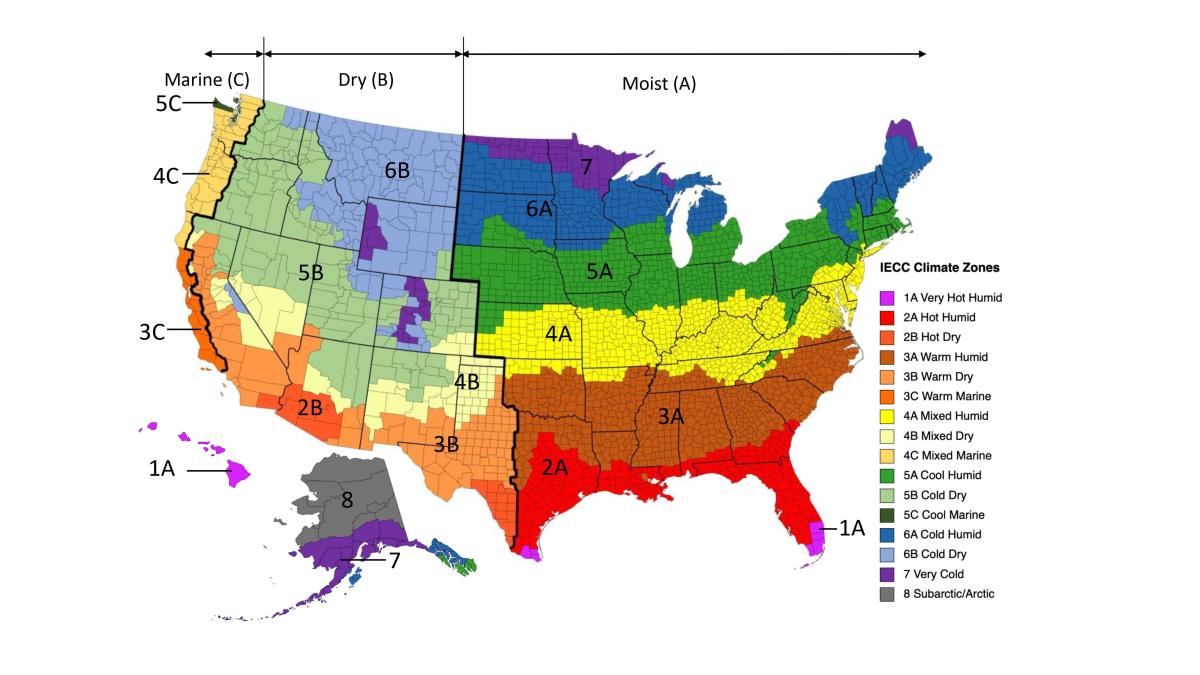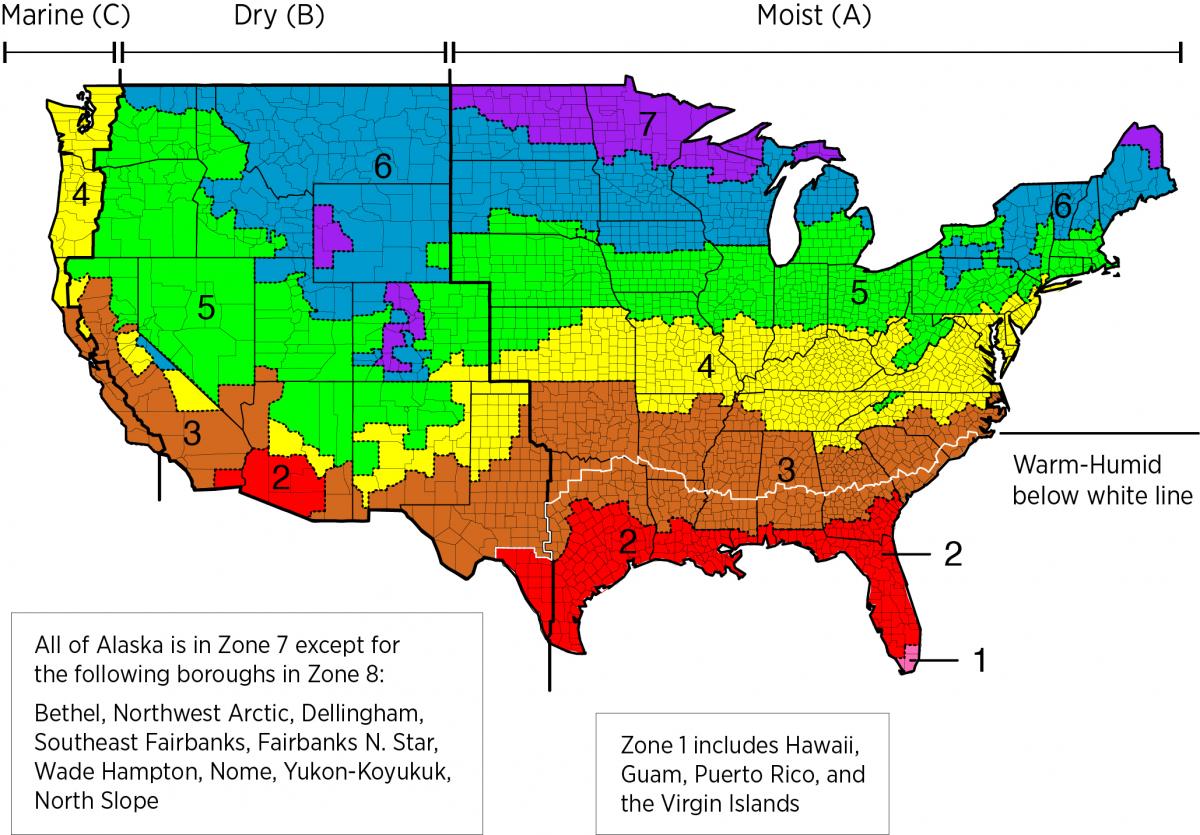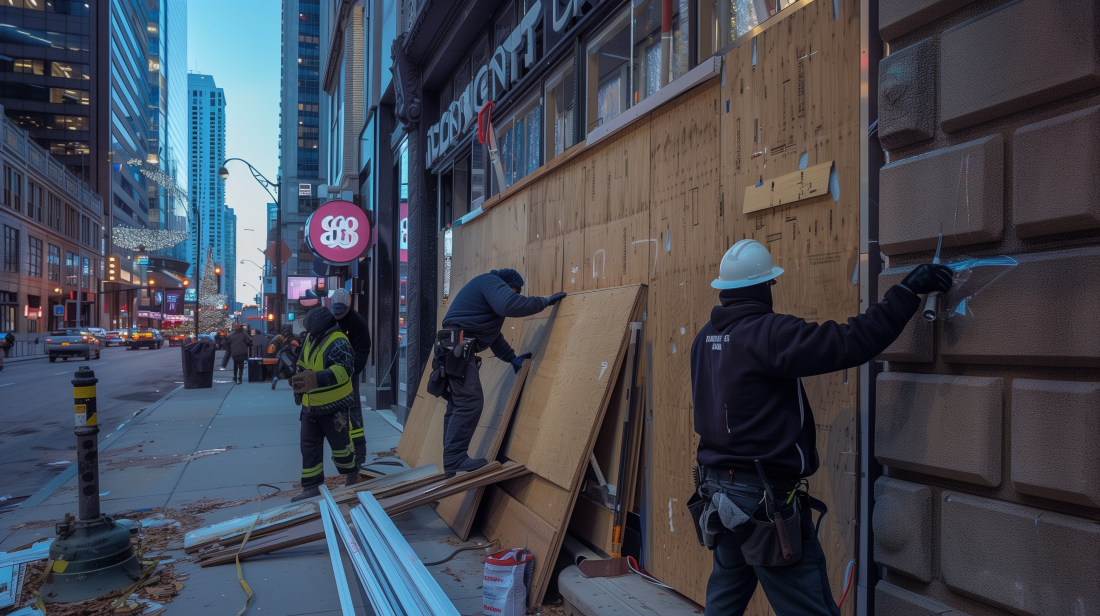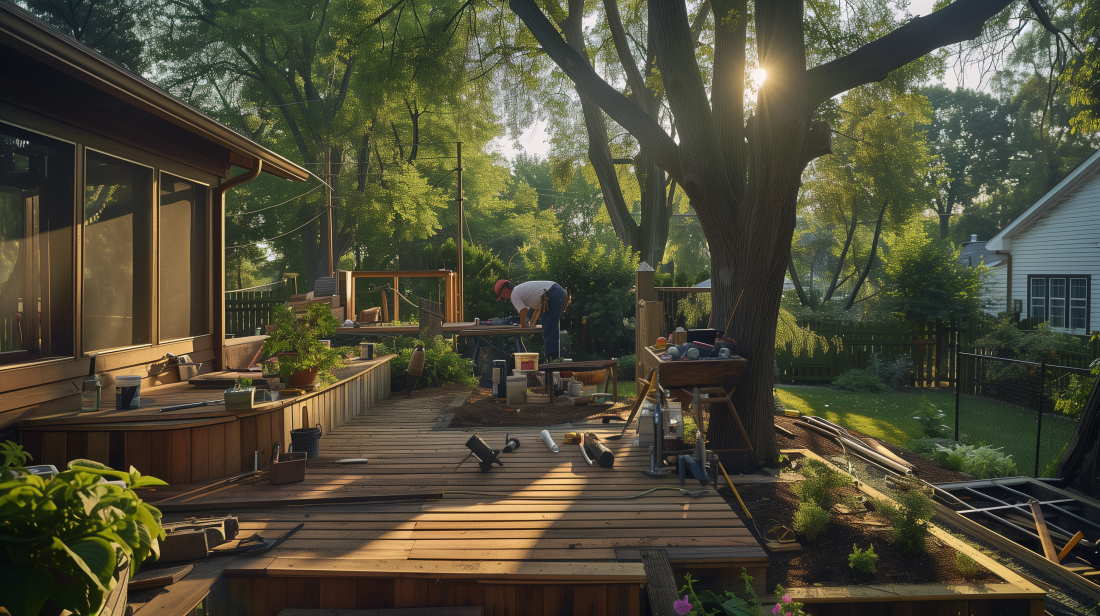Scope:
- Install a continuous air barrier that is fully aligned with (touching) the ceiling insulation.
- The air barrier could consist of drywall that is taped and sealed at seams, or another durable, solid surface like plywood or OSB, or house wrap that is sealed at the seams.
- Kraft-paper, paper products, or other materials that tear easily should not be used.
- If spray foam insulation is used, the spray foam can serve as the air barrier if it is at least 5.5 inches thick if open-cell or at least 1.5 inches thick if closed-cell spray foam insulation.
- Install an air barrier that is continuous and in full contact with the insulation.
- ENERGY STAR specifies that the air barrier be installed at either the interior or exterior surface of the ceiling insulation in Climate Zones 1-3; or at the interior surface of the ceiling insulation in IECC Climate Zones 4-8.
Description:
- In a home with a vented attic, the ceiling provides the air barrier.
- The ceiling air barrier, which usually consists of taped, mudded drywall, should be continuous and all holes through it for wiring, electrical boxes, light fixtures, flue and chimney pipes, duct chases, heating registers, soffits, etc., should be thoroughly air sealed before insulation is installed.
- To help maintain consistent insulation over this ceiling air barrier, wind dams and baffles should be installed in the attic in every rafter bay that has a soffit vent.
- A wind dam consists of a piece of rigid material (rigid foam, OSB, plywood, etc.) installed vertically just outside of the top plate to direct ventilation air up from the soffit vent to the underside of the roof, preventing wind from pushing insulation away from the eaves.
- Baffles are 2-inch-deep chutes made of plastic, cardboard, or metal, 2 to 4 feet in length, and in widths to fit in 16-inch on-center or 24-inch on-center rafter bays. They maintain a 2-inch air gap between the roof deck and the insulation to guide air from the soffit vents up along the underside of the roof to ridge vents.
- It is important to maintain a minimum amount of insulation over the top plates of the exterior walls to prevent cold spots along the exterior walls and ensure a consistent R-value across the ceiling.
Aligned Air Barriers = Whole-House Draft Barrier - Technical Description:
- A whole-house draft barrier is a continuous layer of air-tight materials that block air leaks.
- It can also function as a water barrier, thermal barrier, and vapor barrier.
- Rigid foam insulation can be used to block thermal flow and air flow when sealed with tape, caulk, adhesives, or liquid-applied sealants.
- Drywall can serve as an interior air barrier when seams are taped and spackled, and caulk, spray foam, or gaskets seal penetrations.
- Insulation should be in full contact with the air barrier layer.
- Alternate Terms:
- Air-Contaminant Barrier
- Energy-Saving Air Barrier
- Advanced Air Barrier Technology
- Professionally Installed Draft Barrier
- Moisture-Control Air Barrier
How to Air Seal and Insulate the Ceiling:
- Design the home with raised heel energy trusses (if using trusses) or roof rafters with a raised top plate (if building rafters on site).
- Thoroughly air seal all holes through the ceiling.
- Install baffles in each rafter bay that has a vent.
- Cover the ceiling deck with blown, batt, or spray foam insulation to the full height required to meet or exceed the minimum value for the climate zone.
Retrofit Ceilings In Existing Homes
CAUTION Do not proceed if:
- The house attic has active knob and tube wiring.
- Knob and tube wiring can be a safety concern when performing attic work, and it’s advisable not to proceed until it is addressed.
- The house attic has vermiculite insulation.
- Vermiculite insulation can potentially contain asbestos, which poses health risks if disturbed. Professional asbestos abatement may be necessary before proceeding.
- The house attic has bathroom fans vented into the attic.
- Bathroom fans venting into the attic can introduce moisture into the attic space, potentially causing mold and other issues. Proper venting should be established before proceeding.
- The house has a leaking roof.
- A leaking roof should be repaired before any attic work to prevent further damage and ensure the attic remains dry.
- The house has an unvented kerosene heater or gas fireplace.
- Unvented combustion appliances can introduce harmful gases into the indoor air. It’s important to address combustion safety and ventilation concerns before proceeding
How To Retrofit an Existing Ceilings to Establish a Complete Thermal Barrier
- Air seal the top plates and all penetrations through the ceiling, including:
- Attic hatch and pull-down stair openings
- Chimneys
- Bathroom fans
- Recessed ceiling lights
- Electrical boxes
- Plumbing stacks
- Inspect attic eaves and soffit vents.
- Set aside existing insulation.
- Re-install any missing vent grating.
- Replace missing baffles and wind dams.
- Caulk top plate-to-drywall junctures if accessible.
- Install insulation to full available height over top plates.
Adding attic insulation is a popular retrofit in older homes. However, before adding insulation, it’s important to make sure that the ceiling deck (attic floor) is well air sealed.
- Proper air sealing is essential for preventing conditioned air from escaping into the attic.
- Porous insulation won’t be effective if there are gaps around fixtures, flues, drywall-to-top plate junctures, etc.
- A properly air-sealed ceiling with attic insulation on top contributes to the home’s thermal envelope.
- Ensure that the home’s thermal layer is fully aligned with the air barrier with no leaks.
Specific attic air sealing measures include:
- Locating penetrations underneath attic insulation, which can be challenging.
- Tracing wiring and measuring from base points visible from both inside the house and the attic.
- Not all penetrations may be accessible for sealing, especially near the attic’s perimeter.
- Sealing large and accessible holes to improve energy efficiency and comfort, even if not every penetration can be sealed perfectly.
Insulation guidelines:
- Insulation should completely cover the attic floor.
- Insulation depth across the attic ceiling should be consistent.
- Baffles and wind dams help maintain insulation integrity around soffit vents while allowing ventilation.
Important considerations:
- Prioritize health, safety, and durability during air sealing.
- Address combustion safety, indoor air quality, durability, and attic ventilation.
- Check for conditions like active knob and tube wiring, vermiculite insulation, bathroom fans vented into the attic, a leaking roof, and unvented kerosene heaters or gas fireplaces.
- Install carbon monoxide detectors if applicable.
- Ensure controlled ventilation is in place.
- Ensure proper attic ventilation according to building codes.
- Identify areas to be air sealed and create a plan.
- Move existing insulation to access penetrations.
- Air seal gaps, seams, and holes using appropriate materials.
- Replace insulation and add compensation for compressed insulation.
- Inspect and address attic eaves and soffit vents.
- Add insulation to the desired depth across the entire attic.
Make sure to follow safe work practices and consider consulting the U.S. Department of Energy’s Standard Work Specifications for further guidance on air sealing and attic work.
Ensuring Success:
- Verify with a visual inspection that a continuous air barrier exists at the interior surface of ceilings in Climate Zones 4-8 and at the interior or exterior surface of ceilings in Climate Zones 1-3.
- Verify that wind dams and baffles are installed in every bay with a soffit vent to prevent wind washing.
- Measure baffles to confirm that they meet the minimum code-required clearance between the baffle and the roof deck.
Compliance with Codes and Standards
ENERGY STAR Single-Family New Homes, Version 3/3.1 (Rev. 11):
- National Rater Field Checklist
- Thermal Enclosure System:
- 2. Fully-Aligned Air Barriers:
- Ceilings: At interior or exterior horizontal surface of ceiling insulation in Climate Zones 1-3; at interior horizontal surface of ceiling insulation in Climate Zones 4-8. Also, at exterior vertical surface of ceiling insulation in all climate zones (e.g., using a wind baffle that extends to the full height of the insulation in every bay or a tabbed baffle in each bay with a soffit vent that prevents wind washing in adjacent bays).
- 2.1 Dropped ceilings / soffits below unconditioned attics, and all other ceilings.
- 2. Fully-Aligned Air Barriers:
- Reduced Thermal Bridging:
- 3.1 For insulated ceilings with attic space above (i.e., non-cathedralized), Grade I insulation extends to the inside face of the exterior wall below and is ≥ R-21 in CZ 1-5; ≥ R-30 in CZ 6-8.
Footnotes:
- Footnote 7: Definition of an air barrier and its requirements.
- Footnote 8: Requirement for insulated ceiling surfaces.
- Footnote 14: Minimum designated R-values and alternative strategies.
DOE Zero Energy Ready Home (Revision 07):
- Exhibit 1 Mandatory Requirements:
- Exhibit 1, Item 1: Certified under the ENERGY STAR Qualified Homes Program or the ENERGY STAR Multifamily New Construction Program.
- Exhibit 1, Item 2: Ceiling, wall, floor, and slab insulation requirements.
- Exhibit 2 DOE Zero Energy Ready Home Target Home:
- Insulation levels and whole house leakage testing requirements.
- Footnote 9: Criteria for blind installation of insulation.
- Footnote 13: Insulation level exceptions.
- Footnote 23: Envelope leakage testing.
2009-2021 IECC and IRC Insulation Requirements Table:
- Minimum insulation requirements for ceilings, walls, floors, and foundations in new homes, as listed in the 2009, 2012, 2015, 2018, and 2021 IECC and IRC.
2009 International Energy Conservation Code (IECC):
- Table R402.1.1: Insulation and Fenestration Requirements.
- Table 402.4.2: Air Barrier and Insulation Inspection Component Criteria.
- Section R402.4.2: Air sealing and insulation testing requirements.
2012 IECC:
- Table R402.1.1: Insulation and Fenestration Requirements.
- Table R402.4.1.1: Air Barrier and Insulation Installation.
- Section R402.4.1.2: Air sealing and insulation testing requirements.
2015, 2018, and 2021 IECC:
- Table R402.1.2: Insulation and Fenestration Requirements.
- Table R402.4.1.1: Air Barrier and Insulation Installation.
- Section R402.4.1.2: Air sealing and insulation testing requirements.
- Retrofit: 2009, 2012, 2015, 2018, and 2021 IECC.
2009 International Residential Code (IRC):
- Table N1102.4.2: Air Barrier and Insulation Inspection Component Criteria.
2012 IRC:
- N1102.4.1.1: Air Barrier and Insulation Installation.
2015, 2018, and 2021 IRC:
- N1102.4.1.1: Air Barrier and Insulation Installation.
- Retrofit: 2009, 2012, 2015, 2018, and 2021 IRC.
- Section R102.7.1: Additions, alterations, or repairs.
- Appendix J: Regulation of repair, renovation, alteration, and reconstruction of existing buildings.
For immediate service or consultation, you may contact us at Allied Emergency Services, INC.
Contact Information:
- Phone: 1-800-792-0212
- Email: Info@AlliedEmergencyServices.com
- Location: Serving Illinois, Wisconsin, and Indiana with a focus on the greater Chicago area.
If you require immediate assistance or have specific questions, our human support is readily available to help you.
Disclaimer: This article is intended for informational purposes only. For professional advice, consult experts in the field.




