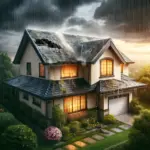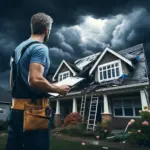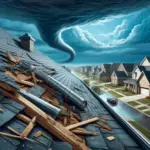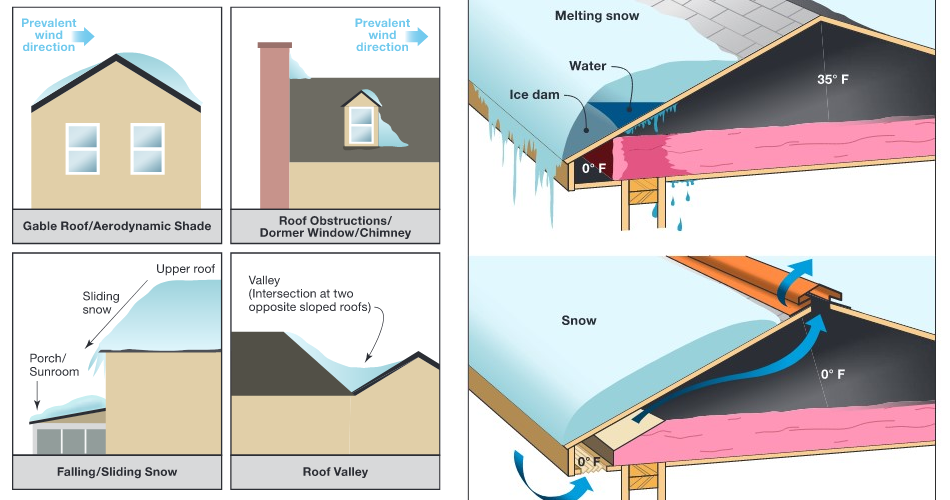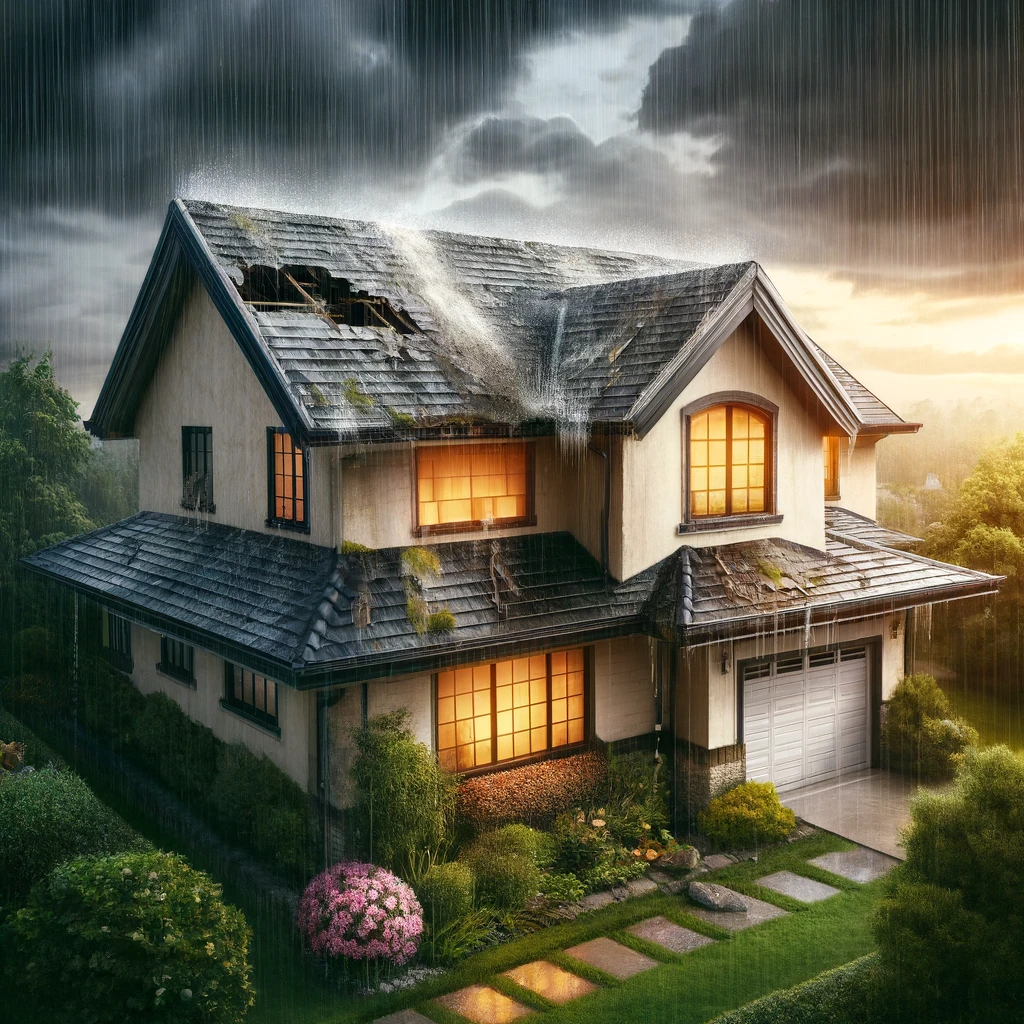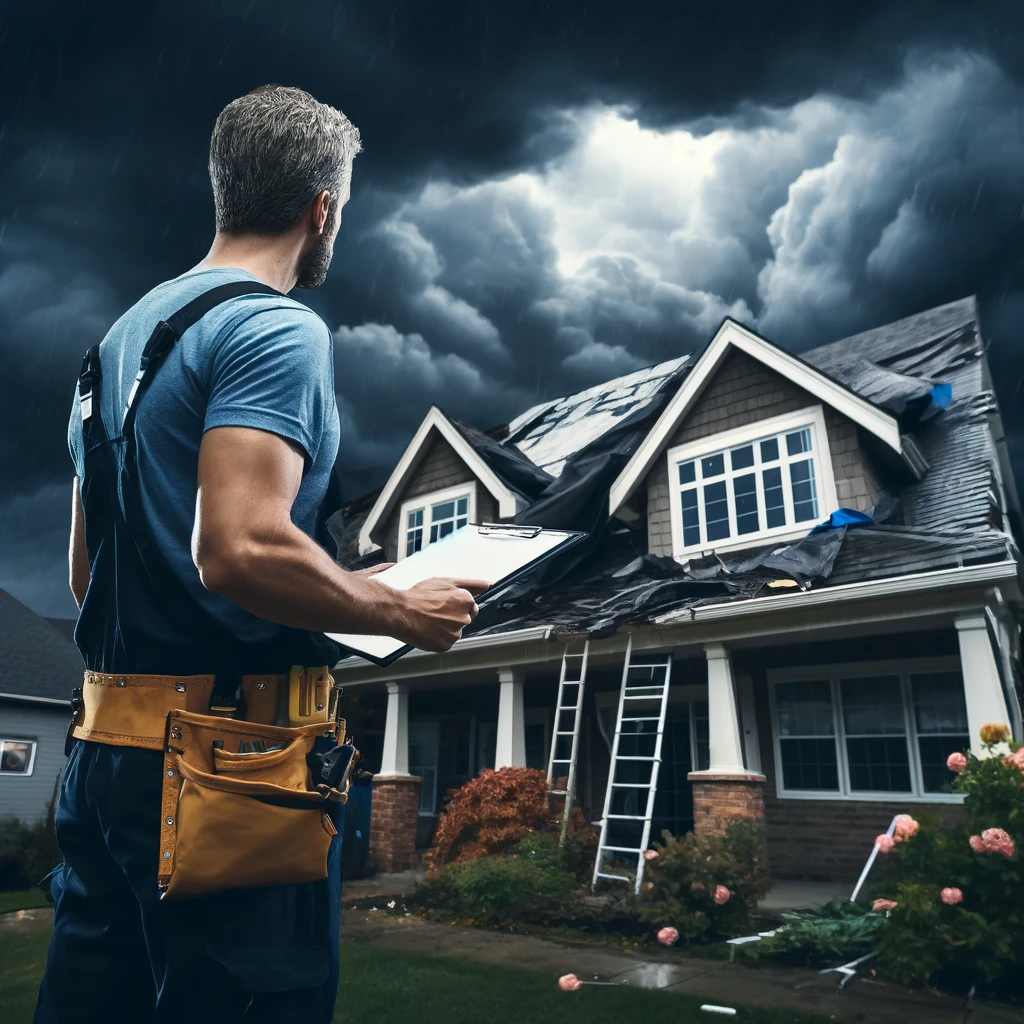Extreme winter weather can bring not only picturesque scenes of snow-covered landscapes but also the potential for serious structural challenges. Snow accumulation on roofs and decks can pose a significant risk to buildings, especially if not managed properly. Understanding how to assess and handle snow loads is essential for property owners, especially in regions where heavy snowfall is common.
Scope
Roofs:
- Identify ground snow load at the proposed building site using IRC 2021, R301.2.
- For covered structural systems and ground snow loads up to 70 psf, use span tables in IRC R802, or approved span tables from engineered lumber products.
- For systems not covered in IRC 802 or where ground snow loads are above 70 psf, a structural engineer will be needed to verify compliance with ASCE 7-16 – Minimum Design Loads and Associated Criteria for Buildings and Other Structures.
Decks:
- Identify ground snow load at the proposed building site using IRC 2021, R301.2.
- For covered structural systems and ground snow loads up to 70 psf, use the sizing and span tables in IRC R507, or approved span tables from engineered lumber products or composite decking products.
- For systems not covered in IRC 507 or where ground snow loads are above 70 psf, a structural engineer will be needed to verify compliance with ASCE 7-16 – Minimum Design Loads and Associated Criteria for Buildings and Other Structures.
Existing Homes
- In existing buildings, owners should monitor the status of roofs and decks during heavy snowfall events.
- Watch for signs of excessive snow load: bowing structure, sticking doors, creaking sounds.
- Hire a snow removal contractor if danger is spotted.
Description
Snow can weigh a lot, as much as 21 pounds per square foot (FEMA P-957 2013). In areas that see snowfall in winter months, accumulation of snow on roofs and decks can cause deflection of structural members and can even cause collapse of under-designed structures. Building codes such as the International Residential Code (IRC) provide basic guidance for building designers.
Roof and Deck Snow Loads
Anticipated roof and deck snow load, or the weight of snow sitting at a particular place on a roof or deck, is highly variable and depends on several factors.
Ground Snow Load
This is the typical weight of accumulated snow on open ground at a particular geographic location. It does not necessarily represent the weight of snow on a roof or deck, because of multiple factors at play.
Building Topology and Shape
Ground snow load indicates the weight of snow per square foot that can be expected in an open, unobstructed flat ground situation. Roofs and decks, however, do not accumulate snow in such a uniform fashion.
Sliding Snow
Roofs under 30 degrees in slope (5:12 or 6:12) will not experience significant sliding. Sliding snow can present a danger to people, landscaping, and equipment on the ground.
Roof Insulation Quality
In well-insulated buildings with good air sealing of the ceiling plane and good ventilation below the roof deck, roof surface temperatures will be near outside ambient air temperatures.
Snow Types and Conditions
Snow characteristics can vary significantly. The specific type of snow, the manner in which it accumulates, and weather that occurs between snowfalls, all contribute to the ultimate snow load condition.
How to Design for Snow Loads
Roofs:
- Identify ground snow load at the proposed building site using IRC 2021 Section R301.2.
- For covered structural systems and ground snow loads up to 70 psf, use span tables in the IRC Section R802 or approved span tables from engineered lumber products.
- For systems not covered in IRC Section R802 or where ground snow loads are above 70 psf, a structural engineer will need to verify compliance with ASCE 7-16 – Minimum Design Loads and Associated Criteria for Buildings and Other Structures.
Decks:
- Identify ground snow load at the proposed building site using IRC 2021 Section R301.2.
- For covered structural systems and ground snow loads up to 70 psf, use sizing and span tables in IRC Section R507 or approved span tables from engineered lumber products or composite decking products.
Ensuring Success
- Design roofs and decks to meet local building codes.
- For building systems or materials not covered by codes, and for regions with especially heavy snowfall, consult a structural engineer for design solutions.
- Design to minimize asymmetrical snow loading on roofs and decks.
Retrofit Existing Homes
- Existing buildings built under previous building codes, or under no code at all, may be more at risk from excessive snow loads. In these buildings, it is critical to monitor structures for excessive loading during the snow season. Additions or alterations to the original structure can increase risks by changing the building’s exposed geometry in ways that impact snow drifting. Existing roofs may also be more susceptible to ice dam formation since insulation may be inadequate, air leakage from inside may be significant, and ventilation may be ineffective or inadequate.
- In cases where excessive loading is suspected, consider removing snow from the roof or deck, in a safe manner. For structures that chronically become overloaded, it may be necessary to enlist the help of a structural engineer to design a supplemental structural retrofit.
Pre-Season Checks
- Check the roof for missing or damaged shingles and flashing, signs of ponding on low-slope roofs, and signs of water damage in the attic or on ceilings. Repair or replace damaged or missing parts before the snow season begins when snow accumulation will contribute to the problems and make repairs more challenging.
- From inside the attic, inspect roof structural members for signs of distress, including cracking of structural members, bowing of rafters and beams, and deformation or signs of stress at connections like the ridge or soffit. Also check the roof sheathing for signs of stress or evidence of current or past leakage. When issues are found with the building structure, a structural engineer should be consulted to determine the best course of action. Solutions could range from retrofitting of connection details to providing supplemental structural elements in the form of rafters, joists, or collar ties.
During and After Snow Events
- Decks and roofs should be monitored during the winter season.
- Unless the roof structure is damaged or decayed, most residential roofs regardless of the location of the house should be able to support 20 pounds per square foot of snow before they become stressed. Roofs in areas known for higher snowfall may have been designed to handle higher snow loads. Your building department might know what requirement was in effect when your home was built (IBHS 2021).
- To estimate how much the snow on your roof weighs, follow these tips from the Insurance Institute for Building and Home Safety (IBHS 2021):
- Fresh snow: 10-12 inches of new snow is equal to 1 inch of water, or about 5 pounds per square foot of roof space, so you could have up to 4 feet of new snow before the roof will become stressed.
- Packed snow: 3-5 inches of old snow is equal to 1 inch of water, or about 5 pounds per square foot of roof space, so anything more than 2 feet of old snow could be too much for your roof to handle.
- Total accumulated weight: 2 feet of old snow and 2 feet of new snow could weigh as much as 60 pounds per square foot of roof space, which is beyond the typical snow load capacity of most roofs.
- Ice: one inch of ice equals one foot of fresh snow.
- Clearing excess snow off your roof or deck is not usually necessary unless you are dealing with an older home, structures that are built to dubious specifications, or an extraordinary buildup of heavy snow.
- If snow buildup is high, exceeding these estimated weight limits, conduct or hire snow removal. Consider hiring licensed, insured roof snow removal experts. If attempting snow removal yourself, roof rakes are one option that allows snow removal from the ground or a ladder for low roofs. If on the roof, use fall protection, use plastic not metal shovels, and leave an inch or two of snow when shoveling as scraping the shingles could loosen or break them. Clearing snow comes with its own risks—like falling off your roof. Also, the addition of your own weight on an already stressed roof can make matters worse. If the roof is sagging or creaking, get down immediately. If there is any concern that snow loads may cause the roof structure to collapse, cease removal activity and evacuate the building.
- The following conditions can generate very high snow loads on structures:
- melt and refreeze cycles
- rain on already fallen snow
- repeated snow events.
- Signs of excessive snow loading include
- visibly bowed or sagging bottom truss chords or ceiling panels.
- creaking or cracking sounds coming from the roof or deck structure
- doors or windows that won’t open or close
- cracks that open up in wall or ceiling finishes
- Cracks or splits in framing or masonry.
- If any of these warning signs appear, evacuate the building and contact a qualified design professional such as a professional engineer experienced in assessing building structural integrity to come and perform a detailed structural inspection (FEMA P-957 2013). If the structure is found to be safe, consider hiring a snow removal service for existing conditions and to avoid excess accumulation through future snow falls.
Climate
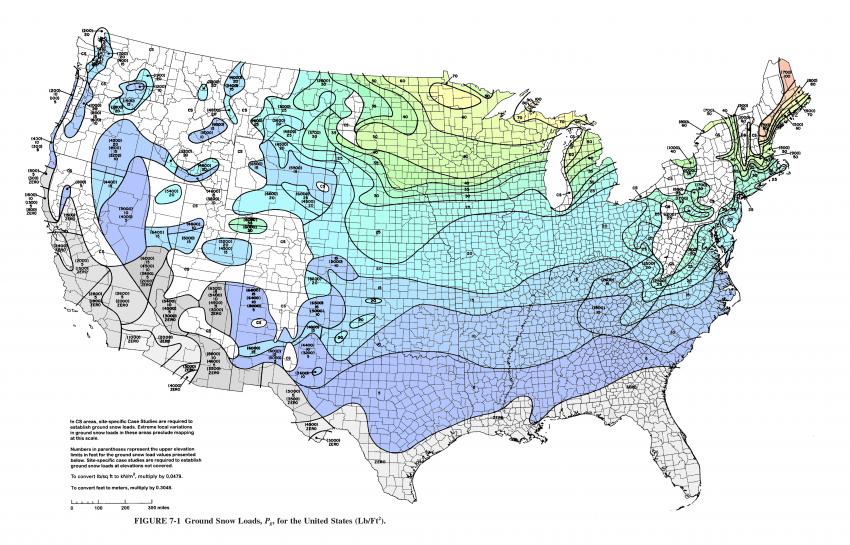
Snow Loads
Within a particular climate zone, local snowfall amounts can vary significantly according to localized weather patterns, altitude, and other factors. Roof snow loads are influenced by general weather and moisture patterns, elevation, topography, wind direction and severity, roof configuration, slope direction, and exposure.
Compliance with Codes and Standards
2009, 2012, 2015, 2018, and 2021 International Residential Code (IRC)
- Section R-301 Design Criteria. Includes tables and maps with ground snow load criteria and loads. Generally, code requirements are intended to accommodate most foreseeable snow conditions and roof or deck characteristics. Comply with all local codes for structural designs for roofs and decks. Local jurisdictions may use the current code, older versions of the IRC, or other codes, with or without local amendments. Consult local code officials for guidance.
- Engineered components, including trusses and manufactured buildings, are typically already designed to meet the local ground snow load requirements and will include documentation to verify compliance.
- Section R301.2.3 includes figures showing the ground snow loads for regions of the United States in pounds per square feet. Wood-framed construction, cold-formed, steel-framed, masonry, concrete, and structural insulated panel construction in regions with ground snow loads 70 pounds per square foot or less shall be in accordance with IRC Chapters 5, 6, and 8. Buildings in regions with ground snow loads greater than 70 pounds per square foot shall be designed in accordance with accepted engineering practice. In cases where ground snow load is more than 70 pounds per square foot per R301.2, or where the planned construction system is not covered explicitly in the code, an engineer’s stamped structural drawing will be required.
- Section R502.3.3 provides tables showing ground snow level criteria for floor cantilevers for rooms and balconies.
- Section R507 describes criteria for designing exterior decks. Decks shall be designed for the live load required in Section R301.5 or the ground snow load indicated in Table R301.2, whichever is greater.
- Section R507.3.3 describes methods to protect deck footing from frost in instances where decks are attached to a frost-protected structure.
- Section R802 provides specific design guidance including span tables and bracing requirements for roofs. These tables cover common lumber species, construction practices, and spans.
- Section R802.10 discusses snow and wind loads for wood truss design.
Retrofit: 2009, 2012, 2015, 2018, and 2021 IRC
- Section R102.7.1 Additions, alterations, or repairs. Additions, alterations, renovations, or repairs shall conform to the provisions of this code, without requiring the unaltered portions of the existing building to comply with the requirements of this code, unless otherwise stated. (See code for additional requirements and exceptions.)
- Appendix J regulates the repair, renovation, alteration, and reconstruction of existing buildings and is intended to encourage their continued safe use.
ASCE/SEI 7-16 – Minimum Design Loads and Associated Criteria for Buildings and Other Structures
This standard is an integral part of building codes in the United States and is used by structural engineers, architects, and building code officials to find structural load requirements. The standard describes the means for determining dead, live, soil, flood, tsunami, snow, rain, atmospheric ice, earthquake, and wind loads, and their combinations for general structural design.
For systems and snow loads not covered by local codes, a structural engineer should be consulted to produce designs that comply with ASCE 7-16, which governs structural design in snowy climates.
As winter descends upon us, the importance of snow load management cannot be overstated. By conducting pre-season checks, monitoring snow accumulation during and after storms, and considering retrofitting where necessary, you can proactively protect your property from the potential risks associated with excessive snow loads.
Remember that the safety of your building and those within it should always be a top priority. If you ever have doubts or concerns about the snow load on your property, don’t hesitate to consult with a qualified structural engineer or snow removal professionals.
For immediate service or consultation, you may contact us at Allied Emergency Services, INC.
Contact Information:
- Phone: 1-800-792-0212
- Email: Info@AlliedEmergencyServices.com
- Location: Serving Illinois, Wisconsin, and Indiana with a focus on the greater Chicago area.
If you require immediate assistance or have specific questions, our human support is readily available to help you.
Disclaimer: This article is intended for informational purposes only. For professional advice, consult experts in the field.

