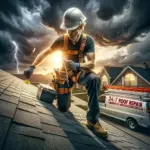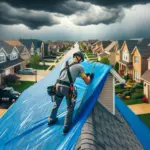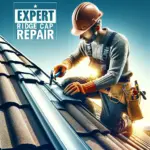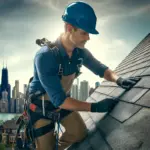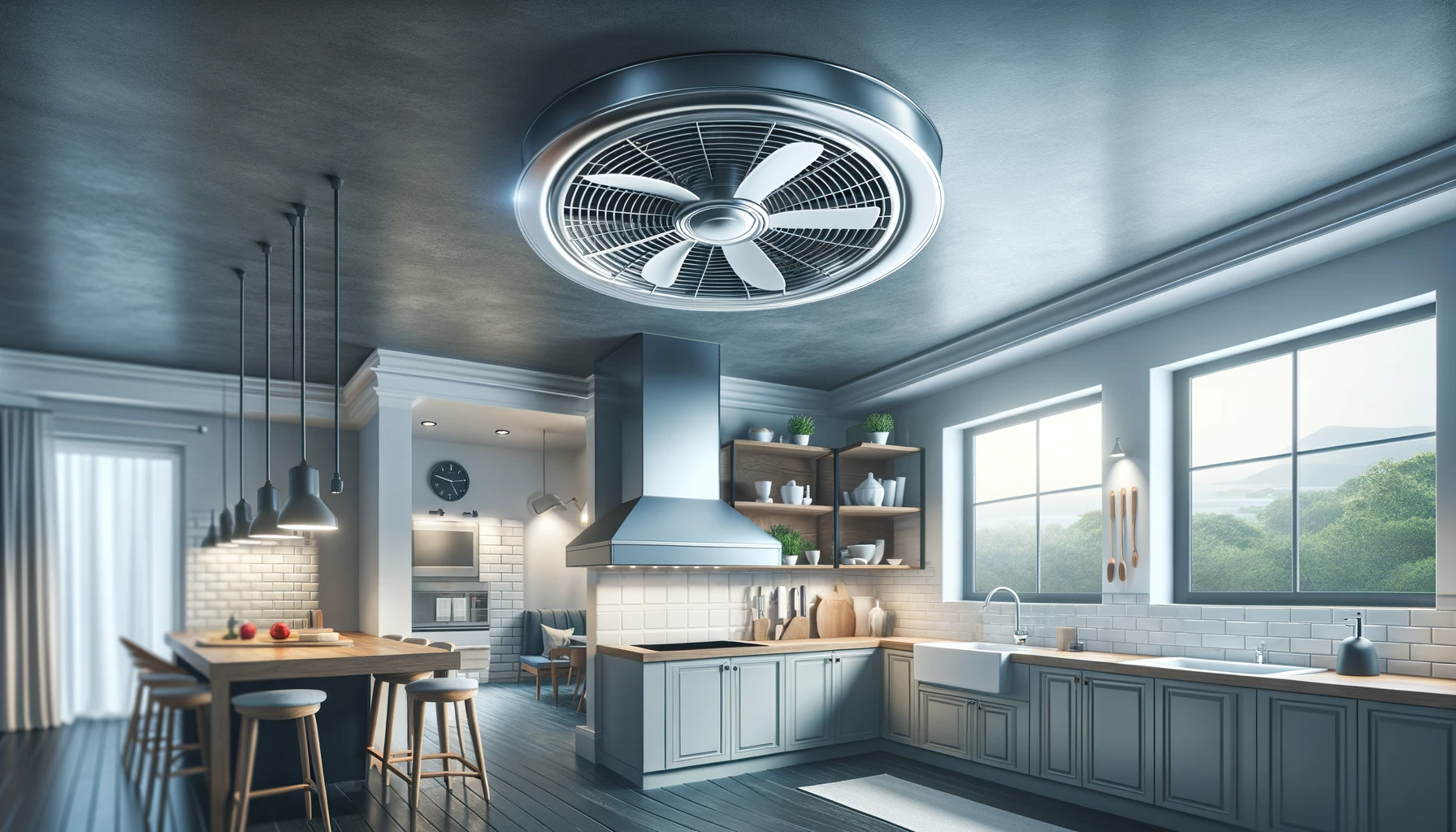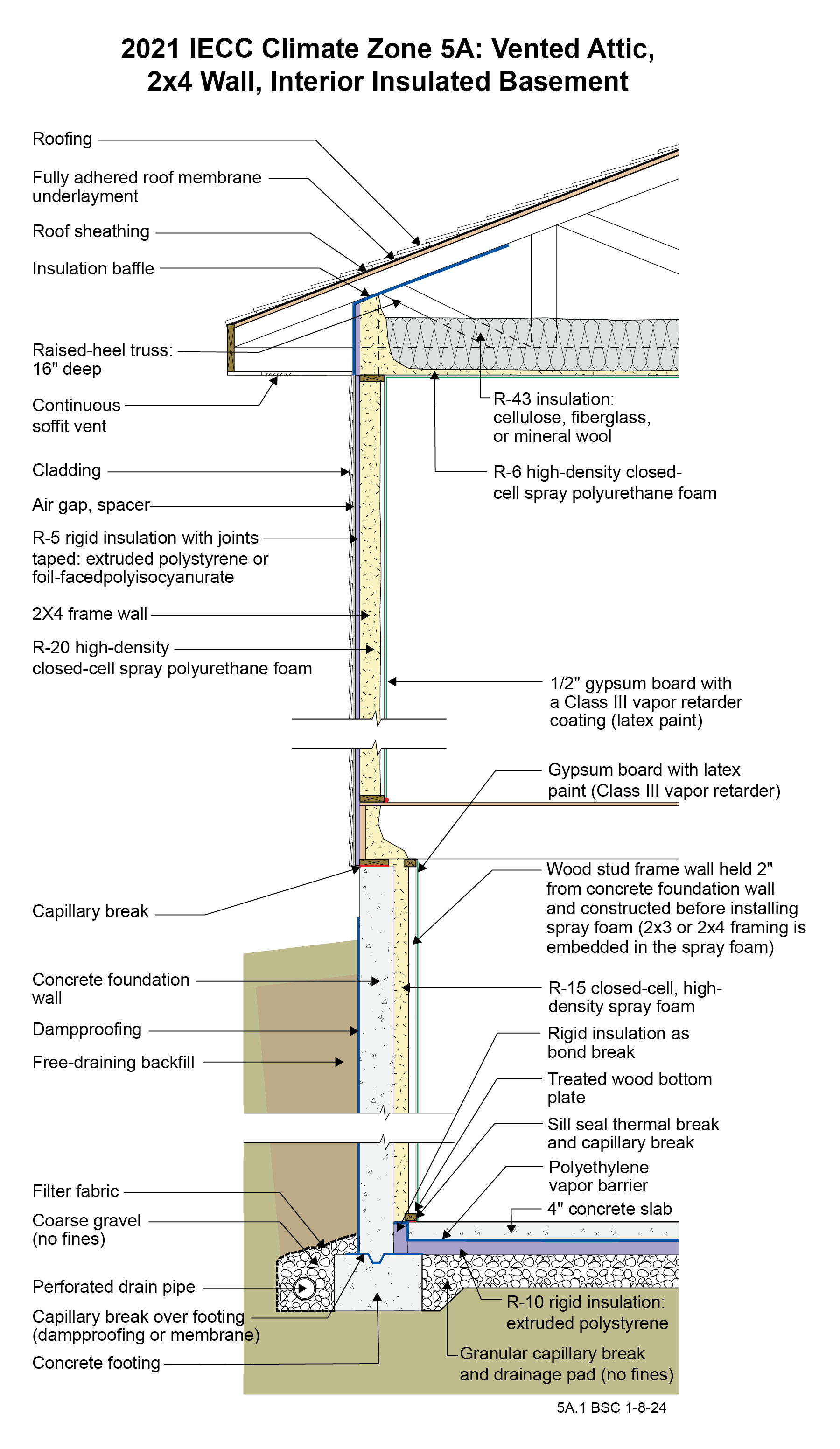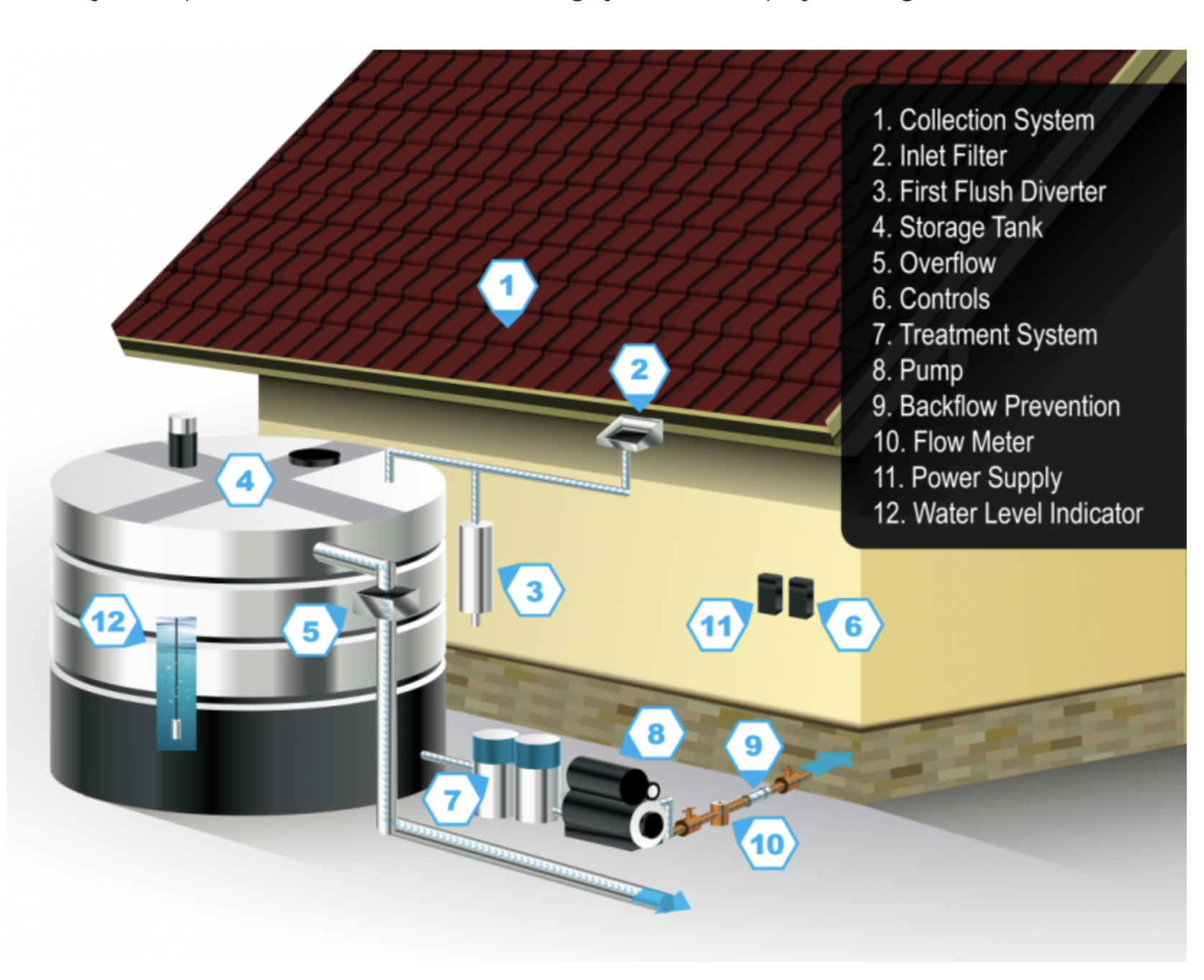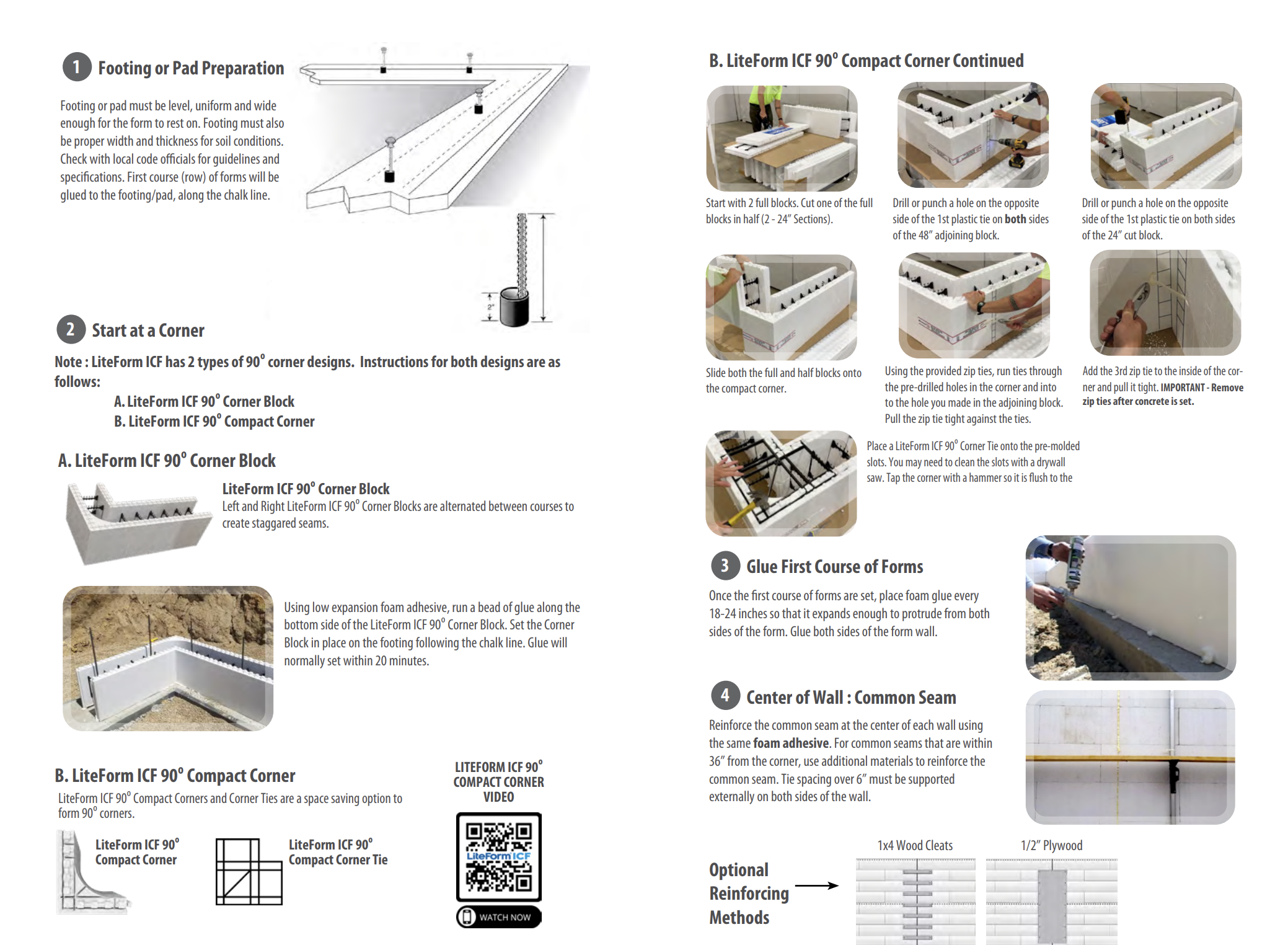Scope
Air seal around kitchen and bathroom exhaust fans to keep conditioned air from leaking into unconditioned space.
- Using a saw, cleanly cut a hole in the ceiling drywall no more than 1 inch larger in diameter than the fan box.
- Seal holes in the fan housing with caulk, sealing putty, or metal tape.
- Install the fan then seal around the fan with caulk or canned spray foam.
- Seal the exhaust duct to the fan box with approved metal tape or mastic.
- Seal around the exterior fan duct vent with caulk or a pre-made exterior wall gasket.
- If the duct vents through the roof, install flashing around the vent that is properly integrated with roof paper and roofing material.
- Do not vent exhaust fans into the attic.
Description
Exhaust fans in bathrooms and kitchens are essential for ventilation but can also lead to energy loss if not properly sealed. Gaps around the fan housing and ducts can allow conditioned air to leak into unconditioned spaces like the attic. This can result in energy wastage and potential moisture issues.
To prevent this, it’s important to seal around exhaust fans and ducts effectively. This should be done after the fans and drywall have been installed, and it’s crucial to ensure that all gaps and holes are sealed to maintain the building’s air barrier.
How to Air Seal Holes Around the Kitchen Exhaust Duct
- Cut openings for the duct no bigger than needed.
- After the exhaust duct is installed, air seal with caulk between the duct and drywall from the room side.
- Use canned spray foam for larger gaps.
- Seal the exterior fan duct vent with caulk or a pre-made gasket.
How to Air Seal the Bathroom Fan Housing
- Cut openings in the ceiling no bigger than needed.
- After the fan is installed, air seal with caulk between the fan housing and drywall from the room side.
- Use canned spray foam for larger gaps.
- Seal holes in the fan housing with caulk or metal tape.
- Seal the exterior fan duct vent with caulk or a pre-made gasket.
How to Create an Insulation Shield for the Exhaust Fan
- Create a 5-sided box from solid air barrier material.
- Seal the box to the ceiling gypsum board and around the exhaust duct.
- Cover the box with attic insulation.
Ensuring Success Visual checks and tests with tools like a smoke pencil or feeling for drafts should be performed to ensure all gaps and holes are properly sealed. Blower door testing can also help verify the effectiveness of the air barrier.
Compliance with Codes and Standards
ENERGY STAR Single-Family New Homes, Version 3/3.1 (Rev. 11)
- Thermal Enclosure System
- 4. Air Sealing: Unless otherwise noted, “sealed” indicates the use of caulk, foam, or equivalent material.
- **4.1 Ducts, flues, shafts, plumbing, piping, wiring, exhaust fans, & other penetrations to unconditioned space sealed, with blocking / flashing as needed.
DOE Zero Energy Ready Home (Revision 07)
- Exhibit 1 Mandatory Requirements
- Exhibit 1, Item 1: Certified under the ENERGY STAR Qualified Homes Program or the ENERGY STAR Multifamily New Construction Program.
2009 International Energy Conservation Code (IECC)
- Table 402.4.2 Air Barrier and insulation Inspection Component Criteria
- Shafts, penetrations: Duct shafts, utility penetrations, and flue shafts opening to the exterior or unconditioned space are air sealed.
2012, 2015, and 2018 IECC
- Table R402.4.1.1 Air Barrier and Insulation Installation
- Shafts/penetrations: Duct shafts, utility penetrations, and flue shafts opening to the exterior or unconditioned space are air sealed.
2021 IECC
- Table R402.4.1.1 Air Barrier and Insulation Installation
- Shafts/penetrations: Duct shafts, utility penetrations, and flue shafts opening to the exterior or unconditioned space are air sealed. Insulation shall be fitted tightly around shafts and penetrations, maintaining the required R-value.
Retrofit: 2009, 2012, 2015, 2018, and 2021 IECC
- Section R101.4.3 (in 2009 and 2012): Additions, alterations, renovations, or repairs shall conform to the provisions of this code, without requiring the unaltered portions of the existing building to comply with this code. (See code for additional requirements and exceptions.)
- Chapter 5 (in 2015, 2018, 2021): The provisions of this chapter shall control the alteration, repair, addition, and change of occupancy of existing buildings and structures.
Retrofit Existing Homes
Alterations – 2009 IECC and 2009 IRC, 2012 IECC and 2012 IRC
- 2012 IECC, Section R101.4.3 / 2012 IRC N1101.3 and 2009 IECC 101.4.3 / 2009 IRC N1101.4.3 Alterations – General: Alterations to an existing building or portion of a building should comply with the provisions of the code as they relate to new construction without requiring unaltered portion(s) of the existing building to comply with this code.
2015 IECC and 2015 IRC, 2018 IECC and 2018 IRC
- 2015 IECC/2015 IRC, Section R501.1.1/N1107.1.1 Existing Buildings – General: Alterations to an existing building or portion of a building should comply with Sections R502/N1108, R503/N1109, or R504/N1110. Unaltered portions of the existing building are not required to comply.
- R503.1/N1109.1 Alterations. General: Alterations to any building or structure should comply with the requirements of the code for new construction. Alterations should not negatively impact conformance of a building or structure to the provisions of this code; that is, code conformance should be the same as existed for the building or structure prior to the alteration. Alterations should not create an unsafe or hazardous condition or overload existing building systems. Alterations should be such that the altered building or structure uses no more energy than the existing building or structure prior to the alteration.
Ensuring compliance with these codes and standards is essential to meet energy efficiency requirements and maintain the integrity of the building’s air barrier.
For immediate service or consultation, you may contact us at Allied Emergency Services, INC.
Contact Information:
- Phone: 1-800-792-0212
- Email: Info@AlliedEmergencyServices.com
- Location: Serving Illinois, Wisconsin, and Indiana with a focus on the greater Chicago area.
If you require immediate assistance or have specific questions, our human support is readily available to help you.
Disclaimer: This article is intended for informational purposes only. For professional advice, consult experts in the field.
![How Much Does a New Roof Cost in Illinois? [2024 Pricing Guide]](https://www.news.alliedemergencyservices.com/wp-content/uploads/2024/05/DALL·E-2024-05-07-15.14.25-A-professional-roofing-contractor-inspecting-a-roof-in-the-foreground-of-a-picturesque-suburban-neighborhood-in-Illinois.-The-contractor-is-wearing-a--150x150.webp)

