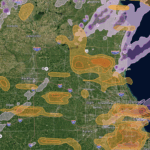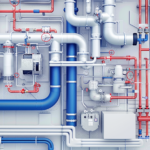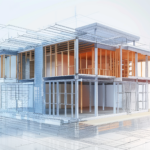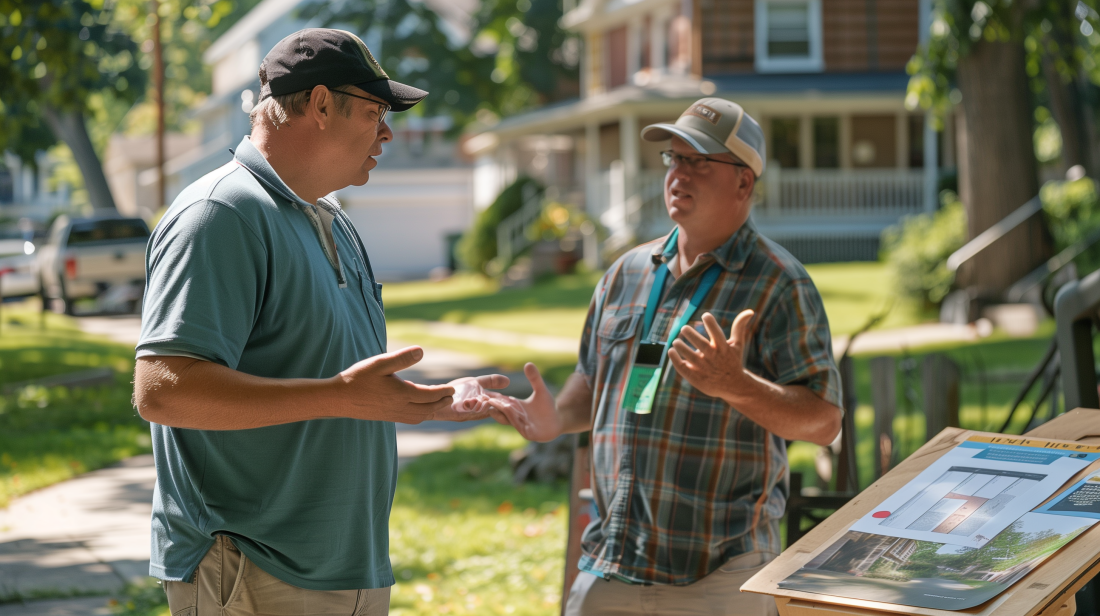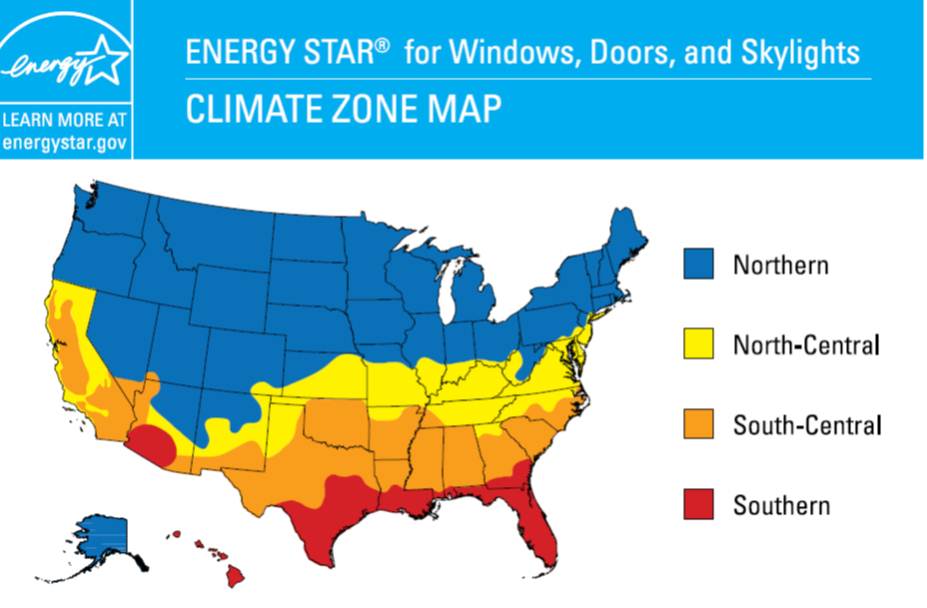Windows are not just portals to the outside world; they’re integral components of a home’s energy envelope. However, as windows age, their performance can deteriorate, leading to a host of issues ranging from air leaks and heat loss to moisture infiltration and compromised structural integrity. Fortunately, window rehabilitation offers a cost-effective alternative to full replacement, allowing you to preserve the character of your home while boosting its energy efficiency.
Introduction:
- Efficient windows are the cornerstone of a comfortable and energy-saving home. Let’s explore how window rehabilitation can elevate your space.
Technical Description:
- High-efficiency windows, like ENERGY STAR Certified ones, utilize advanced technology to reduce heat loss or gain, providing enhanced comfort and noise reduction.
- Features include multiple glass panes with insulating spacers, gas-filled gaps, low-emissivity coatings, UV protection, and insulated frames.
Scope:
- Assessment of both interior and exterior conditions is crucial to identify impacts and risks before initiating work.
- Strategies involve diagnosing and addressing water and air infiltration pathways, enhancing air tightness, and retrofitting existing windows.
Description:
- Rehabilitation processes vary based on window condition, encompassing tasks like cleaning, repairing or replacing damaged components, caulking, sealing, and painting.
- Key steps include sash removal, cleaning, glass replacement, caulking, weight system maintenance, and gasket installation.
How to Restore an Old Window
- Remove the sashes by taking out the interior stops and parting bead of the window frame.
- Clean frames and sashes to remove any flaking paint or coatings hindering proper gasket and seal installation.
- Replace broken glass and repair or replace damaged frames, sills, or sashes (for severely deteriorated windows, consider alternative retrofit measures like sash replacement or complete window replacement).
- Replace all loose or missing window glazing.
- Caulk and seal corners and joints in the window frame, including those between the sill and jambs and between casings and frames.
- Cut grooves into the sashes for installing new gaskets.
- If retaining weight pockets, clean and lubricate pulleys, replace sash cords or chains, and balance weights.
- If replacing the weight and balance system, remove cords, insulate and air seal cord openings, and install jamb liners and spring-loaded tape balance.
- Prime and paint window frames and sashes.
- Install new gaskets around the perimeter of the sashes, utilizing V-groove type gaskets at jambs and meeting rails, and bubble gaskets at the head and sill interface.
- Reinstall sashes, meeting rails, and interior stops.
Ensuring Success:
- Prioritize safety by addressing hazardous materials, assessing site conditions, and identifying water infiltration concerns.
- Thoroughly inspect for deteriorated materials and user comfort issues to tailor rehabilitation strategies accordingly.
- Identifying Risks: the following conditions of the building systems must be reviewed:
- Lead and Other Hazardous Materials: Ensure compliance with regulations regarding the handling of hazardous materials, especially concerning lead present in old wood windows and trim.
- Site Conditions and Project Staging: Evaluate the site for accessibility and potential hazards, considering factors such as the need for scaffolding, lifts, ladders, or other equipment for exterior work. Assess proximity to adjacent property, vegetation, and potential impact on landscaping.
- Identification of Water Infiltration Concerns: Thoroughly examine the windows and surrounding areas to identify potential water infiltration pathways and any existing leakage issues. Common areas of concern include between the window frame and rough opening, through joints in the window frame, between the frame and operable sashes, and between the glass and sash frames.
- Identification of Deteriorated or Damaged Materials: Inspect the condition of existing elements, particularly critical components like window sills and frames. Note any signs of deterioration or damage that may impact the retrofit process and plan for their repair or replacement accordingly.
- Identification of User Comfort Concerns: Evaluate occupant comfort issues related to the windows, such as air leakage and radiation effects. Consider strategies to enhance comfort, such as improving interior surface temperature to reduce heat transfer and addressing drafts.
- Understanding Water Infiltration Pathways: Recognize the various pathways through which water can infiltrate windows, including:
- Between the window frame and rough opening
- Through the joints in the window frame
- Between the window frame and the operable sashes
- Through the joints between the glass and the sash frames
- Comprehensive Inspection: Before any work begins, conduct thorough interior and exterior inspections to assess the building’s condition. Look for signs such as water staining, peeling paint, or damage to trim or flooring beneath windows.
- Interpreting Signs of Leakage: Water staining on the interior window frame, condensation, or damage to surrounding areas can indicate leaks. Carefully monitor these areas to avoid misdiagnosis.
- Diagnosing Infiltration Pathways: Determine the source of leaks, whether between the window and rough opening, through window joints, or elsewhere. Problems like water infiltration at the window head may signal issues with flashing.
- Addressing Known Issues: If recurring infiltration problems are identified, address them before or alongside window retrofit work.
- Hidden Problems: Even if no obvious signs of infiltration are present, concealed issues within wall cavities can still exist, especially when retrofit work involves adding cavity fill insulation. Consider additional investigation methods like thermal scans or moisture content measurements.
- Consultation: If the problem isn’t apparent or if you’re unsure, seek advice from experts experienced in diagnosing water infiltration problems before proceeding with any retrofit work. This ensures a comprehensive approach to resolving water-related issues effectively.
Compliance with Codes and Standards
- Adherence to relevant codes and standards ensures quality and legality of window rehabilitation projects.
- Familiarize with International Energy Conservation Code (IECC) and International Residential Code (IRC) requirements to meet regulatory standards.
IECC Requirements:
- 2009-2021 IECC: The maximum U-Factor and Solar Heat Gain Coefficient (SHGC) requirements for windows in new homes can be found in Table 402.1.1 of the respective editions of the IECC.
- Replacement Fenestration: According to Section 402.3.6 of the 2009 IECC, and Section R402.3.6 of the 2012 IECC, when replacing existing fenestration units, including sash and glazing, they must meet the U-factor and SHGC requirements specified in Table 402.1.1.
IRC Requirements:
- 2009-2021 IRC: Similar to the IECC, the IRC mandates compliance with U-Factor and SHGC requirements for replacement fenestration units. This requirement can be found in Section N1102.3.6 (R402.3.6) for the 2009-2012 IRC, and Section N1109.1.1.1 (R503.1.1.1) for the 2015-2021 IRC.
Retrofit Provisions:
- 2009-2021 IECC and IRC: Retrofit provisions are outlined in Section R101.4.3 for the 2009 and 2012 editions of both codes. For the 2015, 2018, and 2021 editions, retrofit provisions are covered in Chapter 5 of the IRC. These provisions state that additions, alterations, renovations, or repairs must conform to the code’s provisions without necessarily requiring unaltered portions of the existing building to comply.
- Area-Weighted Average: For multiple replacement fenestration units, an area-weighted average of the U-factor and SHGC of all replacement units can demonstrate compliance. This alternative compliance method is mentioned in Section R503.1.1.1 of the 2018 and 2021 IECC, and Section N1109.1.1.1 (R503.1.1.1) of the 2018 and 2021 IRC.
ASTM Standards:
- ASTM E-2112-07 and ASTM E-2112-18: These standards provide guidelines for the installation of exterior windows, doors, and skylights in both new and existing construction, covering procedures from pre-installation to post-installation.
Conclusion:
- Window restoration offers a cost-effective solution to enhance comfort, efficiency, and aesthetics, ensuring a brighter, more sustainable future for your home.
For immediate service or consultation, you may contact us at Allied Emergency Services, INC.
Contact Information:
- Phone: 1-800-792-0212
- Email: Info@AlliedEmergencyServices.com
- Location: Serving Illinois, Wisconsin, and Indiana with a focus on the greater Chicago area.
If you require immediate assistance or have specific questions, our human support is readily available to help you.
Disclaimer: This article is intended for informational purposes only. For professional advice, consult experts in the field.
