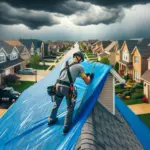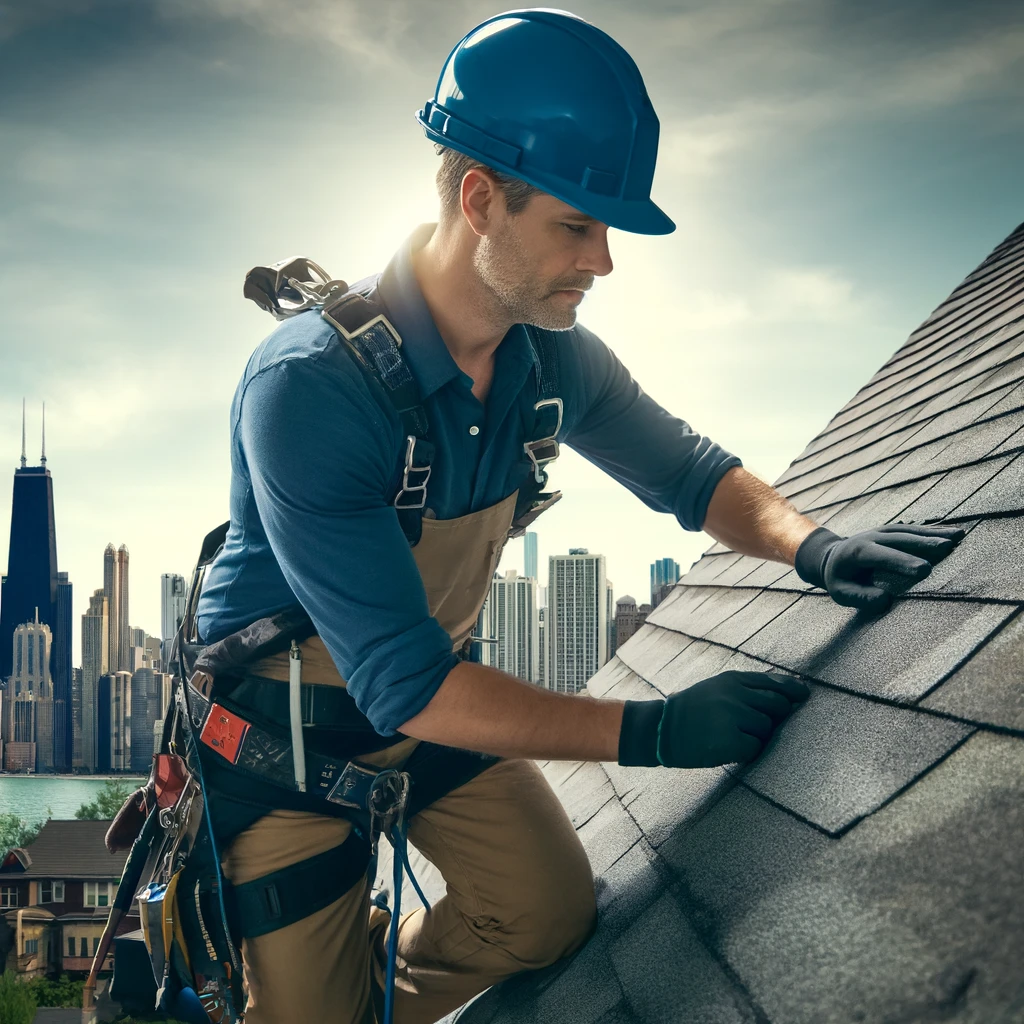Introduction
Roof venting systems play a crucial role in the overall health and efficiency of residential buildings, particularly in regulating temperature and moisture within attic spaces. However, traditional venting systems can become significant vulnerabilities during extreme weather events like hurricanes and wildfires. In such scenarios, roof vents can act as pathways for the entry of wind-borne rain and embers, causing extensive damage to properties. This article explores the importance of disaster-resistant roof venting and offers best practices for both new construction and existing homes.
Vented vs. Unvented Attics
A commonly used configuration is the vented attic. While effective for day-to-day moisture control, these setups are highly susceptible to damage during extreme weather conditions. For heightened resistance against wind-driven rain and airborne embers, it may be advisable to consider an unvented attic design. For existing homes with vented attics, a conversion to an unvented system could also offer increased resilience.
Balanced Attic Ventilation
When combining soffit vents with upper roof vents, the goal is to achieve “balanced attic ventilation.” Building codes often prescribe a 1:300 vent ratio to maintain this balance. However, it’s crucial to select upper roof attic vents that are designed to resist the ingress of wind-blown rain, snow, and embers.
Types of Upper Roof/Attic Vents
Upper roof vents can be classified into three general types: ridge vents, off-ridge button or mushroom vents, and gable-end vents. Among these, gable-end vents are generally discouraged in hurricane and high-wind locations due to their tendency to short-circuit attic airflow and allow the ingress of wind-driven rain and embers.
Design Considerations
Material and Installation
Opt for vinyl and aluminum soffit vents that are installed according to the manufacturer’s instructions. These should be spaced no further than 12 inches apart to ensure structural integrity during high-wind events.
Airflow Dynamics
Upper roof vents should be engineered to experience negative pressure or “suction” during wind events. Built-in baffles or “lips” can enhance this feature, making ridge vents generally more effective than off-ridge vents.
Wildfire Resiliency
For added protection against wildfires, consider installing mesh screening at soffit vent openings with a recommended mesh size of 1/8 inch or less.
Air Pressures and Roof Venting
It’s essential to understand that significant air pressure differences act across buildings due to the action of wind. Soffit assemblies should be designed to provide “two-stage” air pressure control to mitigate the risks associated with wind pressure differences, rainwater entry, and airborne ember entry.
Additional Considerations for Wildfire Resistance
In wildfire-prone areas, use non-combustible or fire-resistant soffit materials to cover the eaves. Flat horizontal soffits are preferable over sloping soffits, which can trap hot gases and embers.
Scope and Ensuring Success in Disaster-Resistant Roof Venting
Scope
When building in areas susceptible to high winds or wildfires, it’s imperative to follow specific guidelines to ensure that your roof venting system can withstand the challenges posed by these extreme conditions. Here are some essential factors to consider:
- Upper Roof/Attic Vents: Choose models that have been certified for wind and water resistance, as per the Florida Building Code TAS 100 (A). This is a recommendation from the IBHS Fortified Home program and ensures that your vents will also be resistant to wind-borne embers.
- Gable End Vents: In hurricane-prone areas, avoid installing gable end vents in new construction. For existing structures with gable end vents, consider blocking them permanently or installing removable exterior or interior coverings. These should be easy to install and remove as weather conditions change and should be anchored securely.
- Soffit Installation: For both vinyl and aluminum soffits, follow the manufacturer’s installation guidelines. The support framing for these should not exceed a 12-inch spacing to ensure structural stability during high-wind events.
- Two-Stage Air Pressure Control: Consider designing your soffit assembly with this feature, which includes a narrow continuous soffit strip vent followed by an expansion chamber and then a narrow structural baffle. This design can significantly improve your home’s resilience during extreme weather.
- Unvented Attic Option: For new homes, consider designing with an unvented attic for maximum resistance against wind-driven rain and airborne embers. Existing homes with vented attics can also be retrofitted to this design.
Ensuring Success
- Soffit Fastening: In high-wind zones, it is crucial to fasten soffits to their support structures every 12 inches. This can prevent the collapse of the soffit assembly, thereby preventing the pressurization of the attic space and potential structural damage.
- Vent Certification: Ensure that the chosen vent models are certified in accordance with Florida Building Code TAS 100 (A), as recommended by IBHS. This not only assures wind and water resistance but also protection against wind-borne embers.
- Two-Stage Joint Pressure Control: If you opt for a vented attic, incorporate a soffit design that utilizes a “two-stage” joint pressure control system. This design considerably reduces the risk of wind-driven rainwater or snow entering the attic space.
- Unvented Attic Design: As mentioned earlier, an unvented attic design can offer the most robust protection against the elements, including wildfires. If this option is feasible, it is highly recommended for new constructions and can also be considered for existing homes.
ENERGY STAR Single-Family New Homes, Version 3/3.1 (Rev. 11)
Builders must adhere to the National Water Management System Builder Requirements, focusing on water management details for roofs, walls, foundations, and other building materials. Make sure to consult the latest program version applicable to your state.
DOE Zero Energy Ready Home (Revision 07)
Homes must meet the mandatory requirements outlined in Exhibit 1, including certification under the ENERGY STAR Qualified Homes Program or the ENERGY STAR Multifamily New Construction Program, along with additional indoor air quality requirements under EPA Indoor airPLUS.
International Residential Code (IRC)
- 2018 IRC R301.2.1: Specifies wind design criteria and requirements for constructing buildings in accordance with wind provisions.
- Section R806: Covers roof ventilation requirements including minimum vent area, insulation clearance, and installation guidelines.
- Section R102.7.1: Addresses compliance for additions, alterations, or repairs without requiring unaltered portions of the existing building to meet new codes.
International Wildland-Urban Interface Code (IWUIC)
- Sections 504 and 505: Discuss the requirements for roof assemblies in wildland-urban interfaces, including guidelines for vent sizes, locations, and materials to be used for covering them.
2020 Florida Building Code
- Section 1523.6.5.2.13: Ridge vents must be tested in compliance with TAS 100(A) for wind-driven water infiltration and should be listed in the system manufacturer’s product approval.
Conclusion
Designing a roof venting system that can withstand extreme weather conditions requires a multifaceted approach that considers material selection, design optimization, and the integration of specialized features. By adopting best practices in roof venting, homeowners can significantly reduce the risks associated with wind-driven rain and wildfires, thereby enhancing the overall resilience of their homes.
For more personalized guidance, consult with engineers and local building codes specific to your location. For immediate service or consultation, you may contact us at Allied Emergency Services, INC.
Contact Information:
- Phone: 1-800-792-0212
- Email: Info@AlliedEmergencyServices.com
- Location: Serving Illinois, Wisconsin, and Indiana with a focus on the greater Chicago area.
If you require immediate assistance or have specific questions, our human support is readily available to help you.
Disclaimer: This article is intended for informational purposes only. For professional advice, consult experts in the field


![How Much Does a New Roof Cost in Illinois? [2024 Pricing Guide]](https://www.news.alliedemergencyservices.com/wp-content/uploads/2024/05/DALL·E-2024-05-07-15.14.25-A-professional-roofing-contractor-inspecting-a-roof-in-the-foreground-of-a-picturesque-suburban-neighborhood-in-Illinois.-The-contractor-is-wearing-a--150x150.webp)







