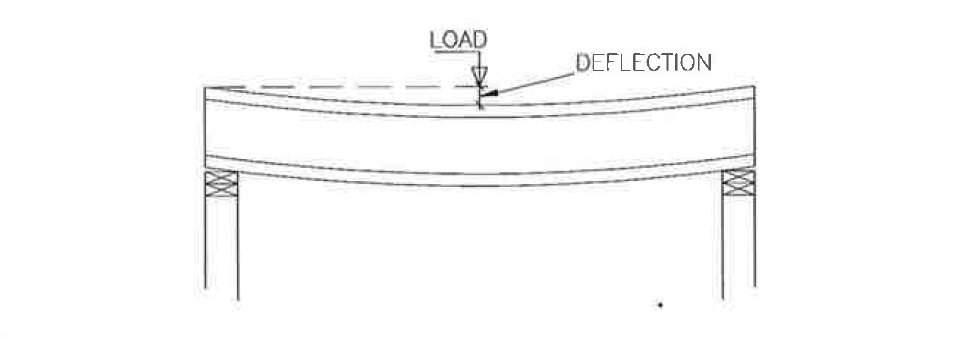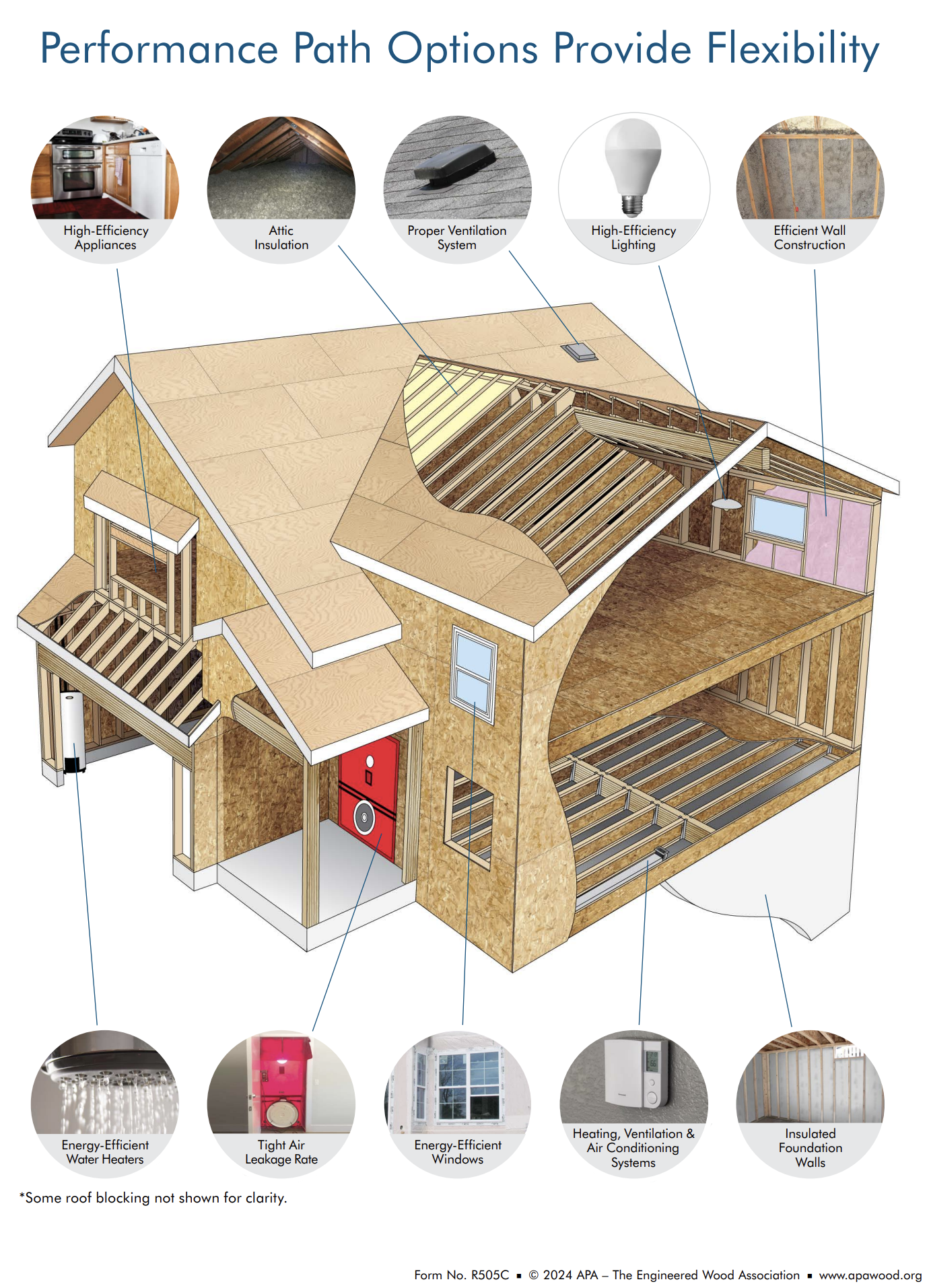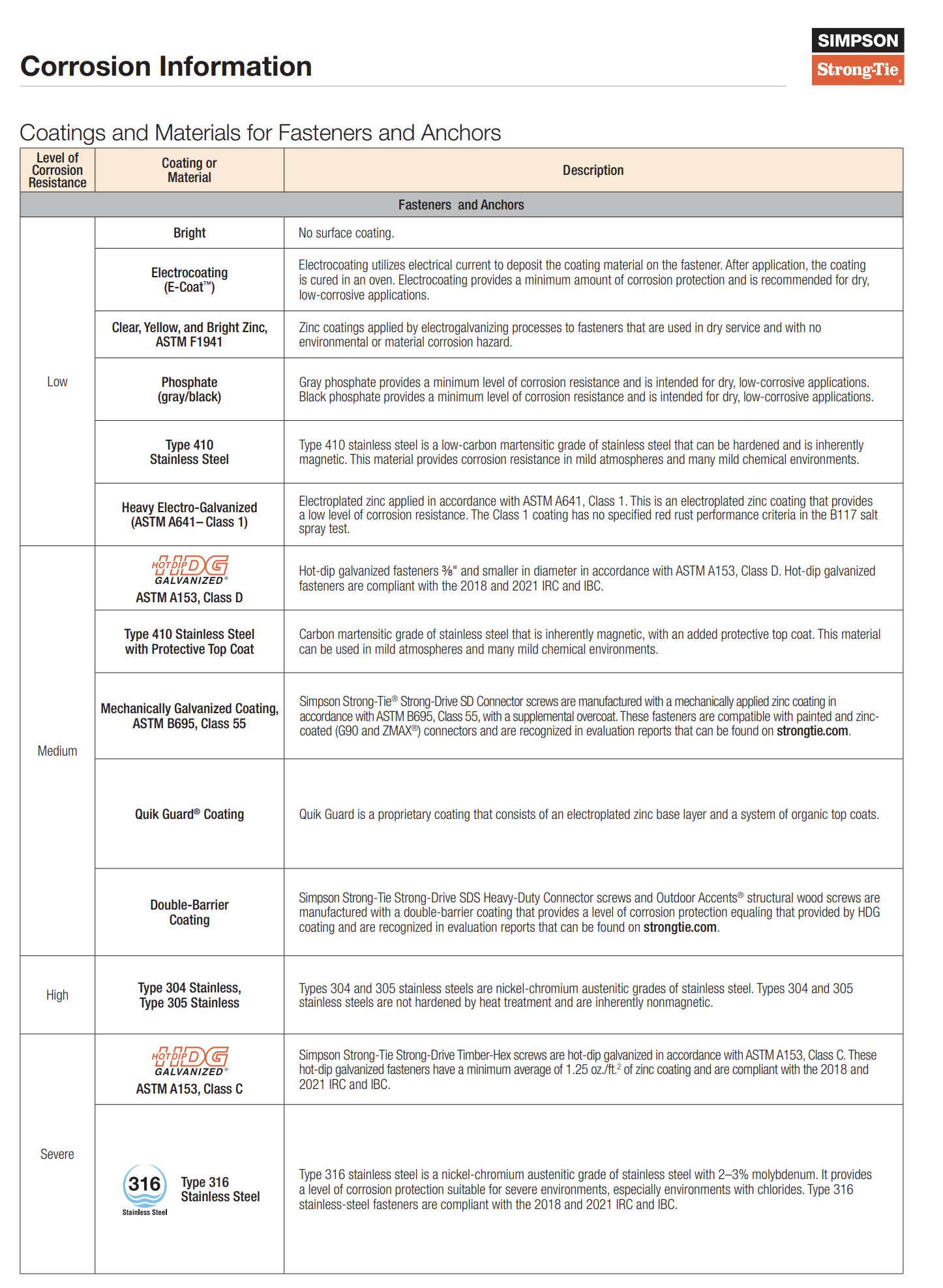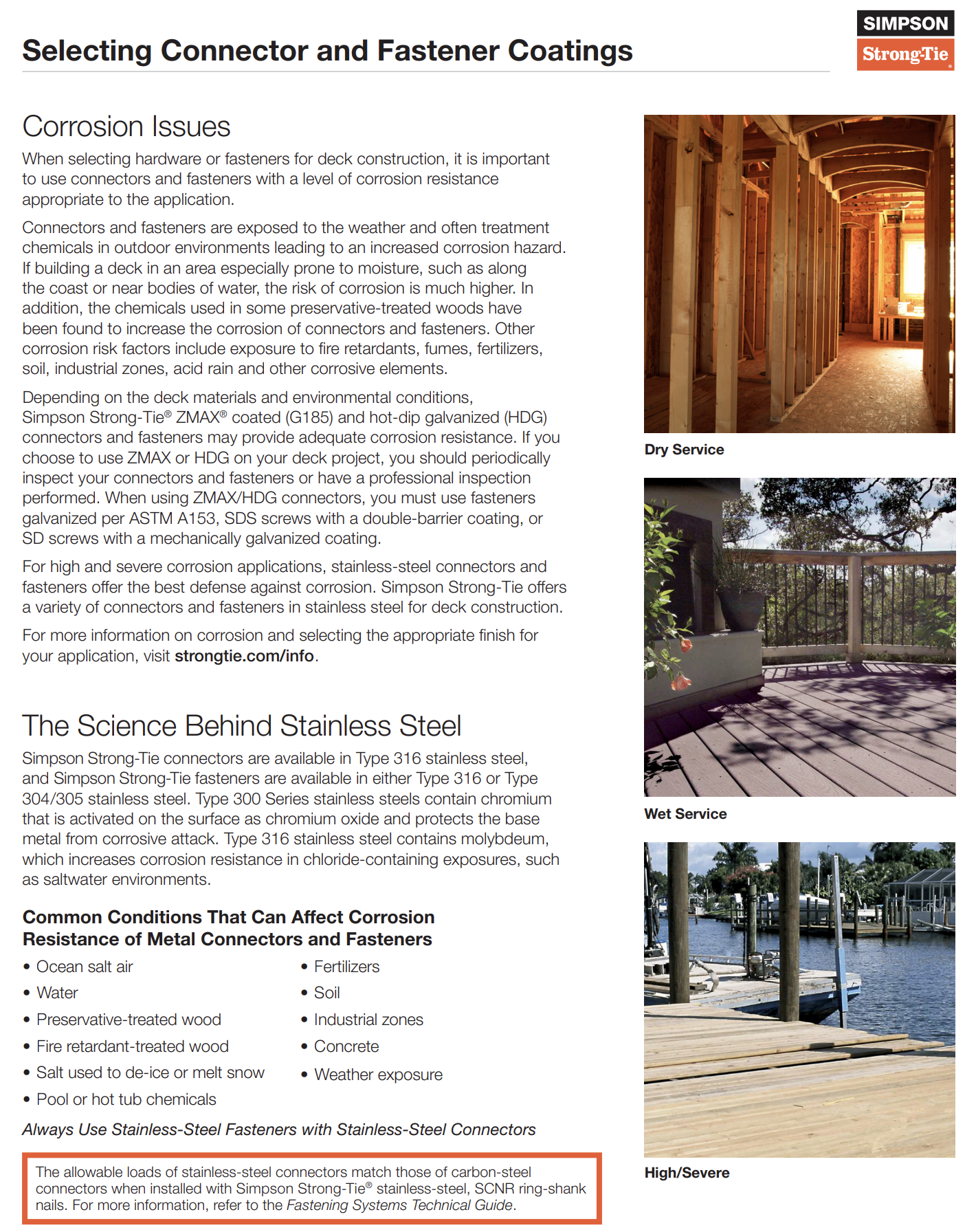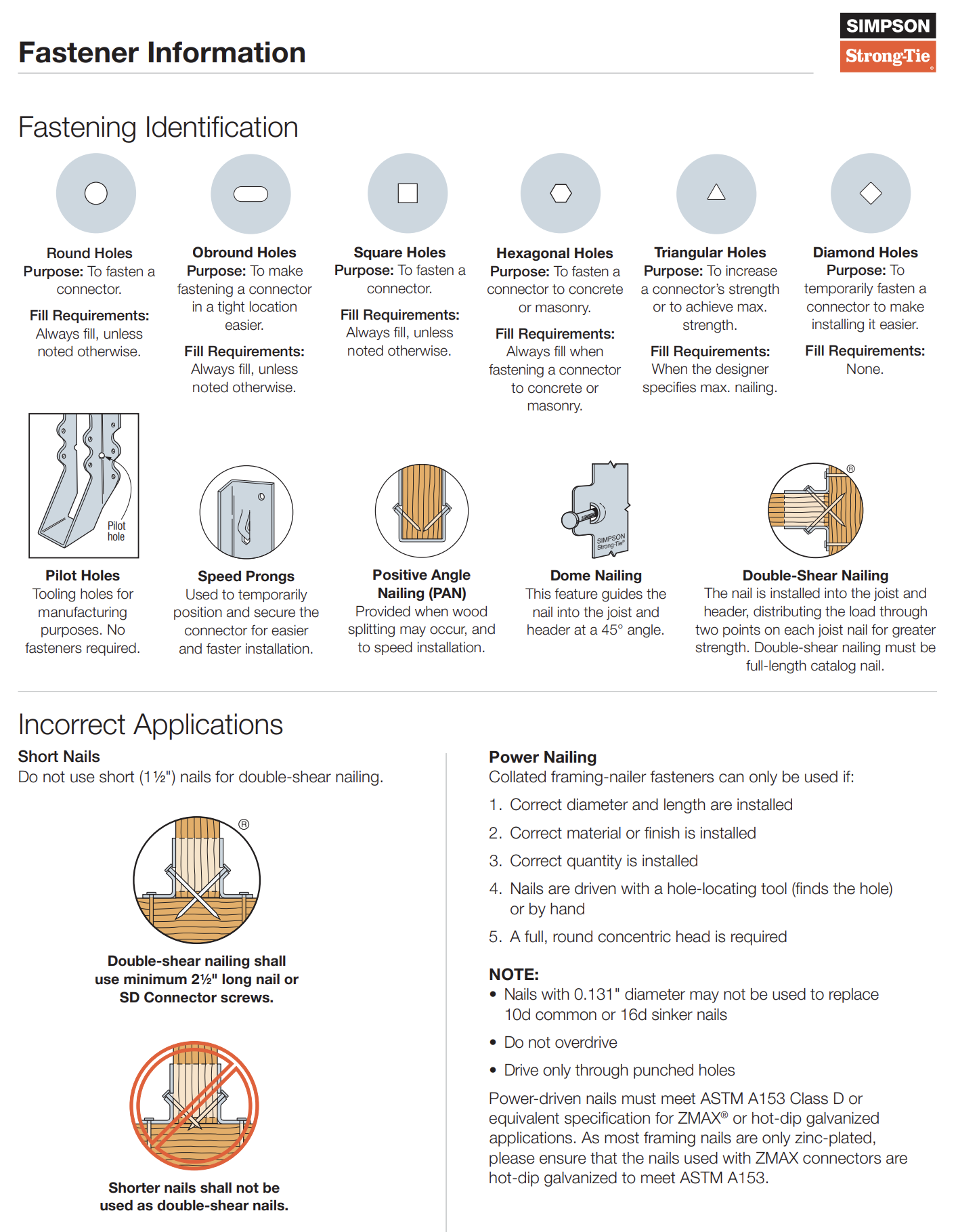Introduction
When it comes to building a safe and durable structure, understanding the concept of allowable deflection is crucial. At Allied Emergency Services, we take pride in delivering high-quality roofing, siding, and window solutions, and part of our commitment to excellence lies in adhering to building codes and standards, including allowable deflection guidelines.
What is Allowable Deflection?
In engineering terms, deflection refers to the bending or “sag” experienced by structural members under load. It is a natural phenomenon, and all materials will exhibit some degree of deflection when subjected to force. Allowable deflection, however, sets the acceptable limit for this bending or sagging. It is typically expressed as a fraction of the span and is measured in inches.
The Role of Stiffness and Load
The amount of deflection in a structural member depends on several factors. One critical factor is the magnitude of the load applied to the member. Heavier loads will cause more deflection compared to lighter loads. The span of the member also plays a significant role. Longer spans tend to experience more bending than shorter spans. Lastly, the stiffness of the member influences its deflection. Stiffer materials or constructions will deflect less under the same load compared to more flexible ones.
Importance of Minimal Deflection for Floors
When it comes to constructing floors, minimal deflection is usually desired. Floors that exhibit excessive bending can lead to discomfort, unevenness, and even potential hazards over time. To ensure a stable and reliable floor system, builders and engineers must consider the allowable deflection specified in the International Residential Code (IRC).
The IRC and Allowable Deflection
Chapter 3 of the International Residential Code (IRC) provides valuable guidelines for the maximum allowable deflection of various structural members, such as floors, roofs, and walls. The IRC offers these values based on fractional span quantities. As a general rule, a larger denominator in the fraction will yield less deflection. For instance, a 12ft span floor joist with plaster might have an allowable deflection of 0.4 inches (12ft divided by 360). On the other hand, the same joist with a gypsum ceiling might have an allowable deflection of 0.6 inches (12ft divided by 240).
Table R301.7: Allowable Deflection of Structural Members
In accordance with the IRC, the following table provides the maximum allowable deflection for structural members:
| Structural Member | Allowable Deflection |
|---|---|
| Floors | L/360 |
| Roofs | L/180 |
| Walls | H/180 |
L: span length, H: span height
Conclusion
At Allied Emergency Services, we prioritize safety and quality in every project we undertake. Understanding allowable deflection is an essential aspect of constructing sturdy and reliable structures. By adhering to the guidelines outlined in the International Residential Code (IRC), we ensure that our roofing, siding, and window solutions meet the highest standards of performance and safety.
For expert roofing, siding, and window services in compliance with IRC guidelines, trust Allied Emergency Services. #AllowableDeflection #StructuralDesign #BuildingSafety #IRCStandards #SturdyStructures #AlliedEmergencyServices






